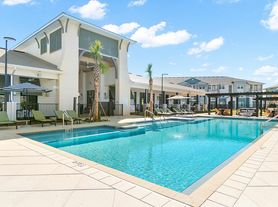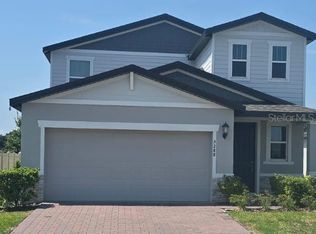Welcome to your dream home! This stunning 6-bedroom, 3-full-bathroom single-family house is now available for rent. This beautiful home features modern living with spacious interiors, perfect for accommodating a large family. The main floor boasts an open floor plan, seamlessly connecting the living and dining areas, creating an inviting and airy atmosphere. The beautiful kitchen is equipped with state-of-the-art appliances, ample counter space, and stylish cabinetry, making it a focal point for family gatherings and entertaining guests. On the first floor, you'll find two bedrooms, providing convenience and flexibility for multi-generational living or guests. These bedrooms share a well-appointed full bathroom, adding to the comfort and functionality of the home. As you ascend to the second floor, a versatile loft area awaits, offering additional living space that can be utilized as a play area, home office, or entertainment zone. The remaining four bedrooms on this level provide privacy and tranquility, with easy access to two more full bathrooms. The property is equipped with a state-of-the-art solar panel system, designed to harness the power of the sun and significantly reduce your electricity bills. Beyond the impressive features within the home, this property is located in a great school district, ensuring that your family has access to quality education. Additionally, the house is conveniently situated close to Lake Nona Medical City, providing easy access to healthcare facilities and services. Don't miss the opportunity to make this house your home. With its modern design, spacious layout, and prime location, it's the perfect place for a big family to create lasting memories. Contact us today to schedule a viewing.
House for rent
$2,698/mo
6430 Limberpine Aly, Saint Cloud, FL 34771
6beds
2,648sqft
Price may not include required fees and charges.
Singlefamily
Available now
Cats, dogs OK
Central air, wall unit
In unit laundry
2 Attached garage spaces parking
Electric, central
What's special
Modern livingStylish cabinetrySpacious interiorsVersatile loft areaAdditional living spacePrivacy and tranquilityOpen floor plan
- 40 days |
- -- |
- -- |
Travel times
Facts & features
Interior
Bedrooms & bathrooms
- Bedrooms: 6
- Bathrooms: 3
- Full bathrooms: 3
Heating
- Electric, Central
Cooling
- Central Air, Wall Unit
Appliances
- Included: Dishwasher, Disposal, Dryer, Microwave, Oven, Range, Refrigerator, Stove, Washer
- Laundry: In Unit, Laundry Room
Features
- Eat-in Kitchen, In Wall Pest System, Individual Climate Control, Kitchen/Family Room Combo, Living Room/Dining Room Combo, Open Floorplan, PrimaryBedroom Upstairs, Thermostat, Walk-In Closet(s)
Interior area
- Total interior livable area: 2,648 sqft
Video & virtual tour
Property
Parking
- Total spaces: 2
- Parking features: Attached, Covered
- Has attached garage: Yes
- Details: Contact manager
Features
- Stories: 2
- Exterior features: Access Management, Eat-in Kitchen, Heating system: Central, Heating: Electric, In Wall Pest System, Kitchen/Family Room Combo, Laundry Room, Laundry included in rent, Living Room/Dining Room Combo, Open Floorplan, PrimaryBedroom Upstairs, Thermostat, Walk-In Closet(s), Window Treatments
Details
- Parcel number: 142631472300011940
Construction
Type & style
- Home type: SingleFamily
- Property subtype: SingleFamily
Condition
- Year built: 2022
Community & HOA
Location
- Region: Saint Cloud
Financial & listing details
- Lease term: 12 Months
Price history
| Date | Event | Price |
|---|---|---|
| 10/14/2025 | Price change | $2,698+1.8%$1/sqft |
Source: Stellar MLS #O6341134 | ||
| 9/29/2025 | Price change | $2,650-1.1%$1/sqft |
Source: Stellar MLS #O6341134 | ||
| 9/9/2025 | Price change | $2,680-0.7%$1/sqft |
Source: Stellar MLS #O6341134 | ||
| 9/7/2025 | Price change | $2,698-1.9%$1/sqft |
Source: Stellar MLS #O6341134 | ||
| 9/3/2025 | Listed for rent | $2,750+2.6%$1/sqft |
Source: Stellar MLS #O6341134 | ||

