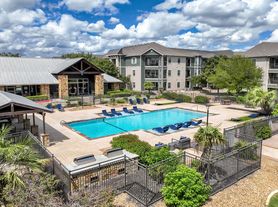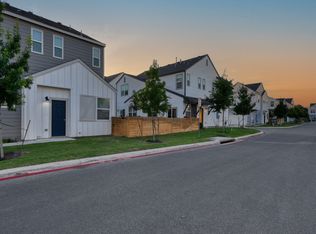This energy-efficient home features a powerful 12 KW solar system, offering significant savings on monthly utility costs. Located just minutes from the Medical Center, USAA, and major highways, this spacious two-story rental offers an open floor plan with abundant natural light and generous living and dining spaces. The kitchen includes granite countertops, dark cabinetry, stainless steel appliances, and a central island perfect for meal prep and entertaining. Upstairs you'll find oversized bedrooms, a versatile loft, and a private primary suite with a walk-in closet and en-suite bath featuring a double vanity and walk-in shower. The backyard is a true retreat with a covered patio, mature trees, a detached shed for extra storage, and even a greenhouse for gardening enthusiasts. This home blends comfort, functionality, and eco-conscious living in a prime location-don't miss the chance to make it yours.
House for rent
$2,300/mo
6430 Maverick Trail Dr, San Antonio, TX 78240
3beds
3,288sqft
Price may not include required fees and charges.
Singlefamily
Available now
Dogs OK
Central air, ceiling fan
Dryer connection laundry
Attached garage parking
Electric, central
What's special
Versatile loftOpen floor planAbundant natural lightStainless steel appliancesGranite countertopsCentral islandCovered patio
- 1 day |
- -- |
- -- |
Travel times
Looking to buy when your lease ends?
Consider a first-time homebuyer savings account designed to grow your down payment with up to a 6% match & a competitive APY.
Facts & features
Interior
Bedrooms & bathrooms
- Bedrooms: 3
- Bathrooms: 3
- Full bathrooms: 2
- 1/2 bathrooms: 1
Rooms
- Room types: Dining Room
Heating
- Electric, Central
Cooling
- Central Air, Ceiling Fan
Appliances
- Included: Dishwasher, Dryer, Microwave, Oven, Refrigerator, Stove, Washer
- Laundry: Dryer Connection, In Kitchen, In Unit, Main Level
Features
- All Bedrooms Upstairs, Ceiling Fan(s), High Speed Internet, Individual Climate Control, Kitchen Island, Programmable Thermostat, Separate Dining Room, Three Living Area, Utility Room Inside, Walk In Closet, Walk-In Closet(s), Walk-In Pantry
- Flooring: Carpet
Interior area
- Total interior livable area: 3,288 sqft
Property
Parking
- Parking features: Attached
- Has attached garage: Yes
- Details: Contact manager
Features
- Stories: 2
- Exterior features: Contact manager
Details
- Parcel number: 725341
Construction
Type & style
- Home type: SingleFamily
- Property subtype: SingleFamily
Materials
- Roof: Composition
Condition
- Year built: 1995
Community & HOA
Location
- Region: San Antonio
Financial & listing details
- Lease term: Max # of Months (19),Min # of Months (7)
Price history
| Date | Event | Price |
|---|---|---|
| 11/7/2025 | Listed for rent | $2,300$1/sqft |
Source: LERA MLS #1921317 | ||
| 1/12/2022 | Sold | -- |
Source: Agent Provided | ||
| 11/29/2021 | Pending sale | $350,000$106/sqft |
Source: | ||
| 11/20/2021 | Contingent | $350,000$106/sqft |
Source: | ||
| 11/15/2021 | Listed for sale | $350,000+4.5%$106/sqft |
Source: | ||

