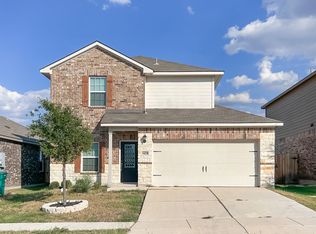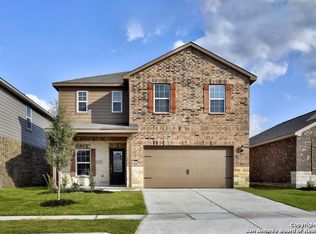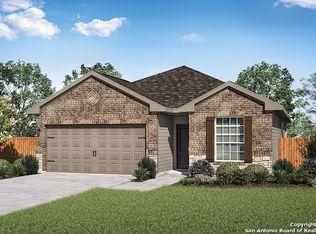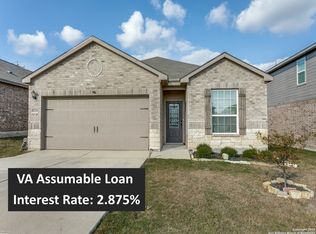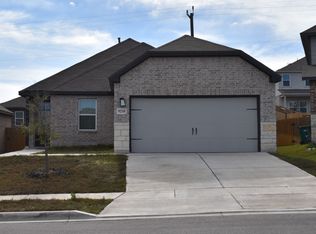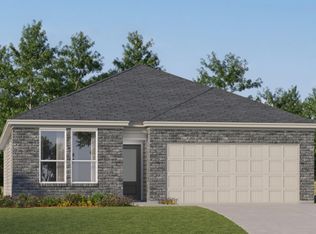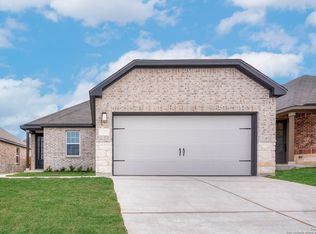Assumable VA loan at 4% interest rate. This home boasts 3 bedrooms, 2 full baths, an open family room, a private dining room and a laundry room. The wood-look vinyl floors bring a warm and inviting feel throughout the living space. The kitchen is equipped with stainless steel appliances, stunning wood cabinetry, and granite countertops. This layout is great for entertaining guests or for family entertainment. A covered back patio allows you to enjoy the outdoors on any weather day, making it a versatile space for year-round use. Schedule your showing today.
For sale
$300,000
6430 Thorpe, Converse, TX 78109
3beds
1,526sqft
Est.:
Single Family Residence
Built in 2021
5,662.8 Square Feet Lot
$297,900 Zestimate®
$197/sqft
$17/mo HOA
What's special
Private dining roomStainless steel appliancesWood-look vinyl floorsOpen family roomGranite countertopsCovered back patioLaundry room
- 190 days |
- 32 |
- 1 |
Zillow last checked: 8 hours ago
Listing updated: July 26, 2025 at 07:50am
Listed by:
Audrey Galo TREC #707321 (210) 268-8367,
Ashton Galo Realty
Source: LERA MLS,MLS#: 1873802
Tour with a local agent
Facts & features
Interior
Bedrooms & bathrooms
- Bedrooms: 3
- Bathrooms: 2
- Full bathrooms: 2
Primary bedroom
- Features: Walk-In Closet(s), Ceiling Fan(s), Full Bath
- Area: 225
- Dimensions: 15 x 15
Bedroom 2
- Area: 120
- Dimensions: 12 x 10
Bedroom 3
- Area: 120
- Dimensions: 12 x 10
Primary bathroom
- Features: Shower Only
- Area: 88
- Dimensions: 11 x 8
Dining room
- Area: 110
- Dimensions: 11 x 10
Kitchen
- Area: 140
- Dimensions: 14 x 10
Living room
- Area: 210
- Dimensions: 15 x 14
Heating
- Central, Electric
Cooling
- Central Air
Appliances
- Included: Self Cleaning Oven, Microwave, Range, Disposal, Dishwasher, Water Softener Owned
- Laundry: Washer Hookup, Dryer Connection
Features
- One Living Area, Separate Dining Room, Kitchen Island, Breakfast Bar, Utility Room Inside, 1st Floor Lvl/No Steps, High Ceilings, All Bedrooms Downstairs, Master Downstairs, Ceiling Fan(s), Solid Counter Tops
- Flooring: Carpet, Ceramic Tile, Vinyl
- Windows: Window Coverings
- Has basement: No
- Has fireplace: No
- Fireplace features: Not Applicable
Interior area
- Total interior livable area: 1,526 sqft
Property
Parking
- Total spaces: 2
- Parking features: Two Car Garage
- Garage spaces: 2
Accessibility
- Accessibility features: No Steps Down, First Floor Bath, Full Bath/Bed on 1st Flr, First Floor Bedroom
Features
- Levels: One
- Stories: 1
- Patio & porch: Covered
- Pool features: None
- Fencing: Privacy
Lot
- Size: 5,662.8 Square Feet
Details
- Parcel number: 051901070080
Construction
Type & style
- Home type: SingleFamily
- Property subtype: Single Family Residence
Materials
- Brick, Stone, Fiber Cement
- Foundation: Slab
- Roof: Composition
Condition
- Pre-Owned
- New construction: No
- Year built: 2021
Details
- Builder name: LGI
Community & HOA
Community
- Features: Playground, Sports Court, BBQ/Grill
- Subdivision: Hightop Ridge
HOA
- Has HOA: Yes
- HOA fee: $200 annually
- HOA name: BRIDGEHAVEN
Location
- Region: Converse
Financial & listing details
- Price per square foot: $197/sqft
- Tax assessed value: $307,710
- Annual tax amount: $6,798
- Price range: $300K - $300K
- Date on market: 6/7/2025
- Cumulative days on market: 190 days
- Listing terms: Conventional,FHA,VA Loan,Cash,Investors OK,Assumable
Estimated market value
$297,900
$283,000 - $313,000
$1,759/mo
Price history
Price history
| Date | Event | Price |
|---|---|---|
| 6/7/2025 | Listed for sale | $300,000-3.2%$197/sqft |
Source: | ||
| 10/13/2023 | Listing removed | -- |
Source: | ||
| 9/8/2023 | Price change | $310,000-1.6%$203/sqft |
Source: | ||
| 8/1/2023 | Price change | $315,000-2.3%$206/sqft |
Source: | ||
| 6/24/2023 | Price change | $322,500-0.8%$211/sqft |
Source: | ||
Public tax history
Public tax history
| Year | Property taxes | Tax assessment |
|---|---|---|
| 2025 | -- | $307,710 +0.6% |
| 2024 | $6,760 -3.7% | $305,970 -4.1% |
| 2023 | $7,017 +2.1% | $319,050 +10.8% |
Find assessor info on the county website
BuyAbility℠ payment
Est. payment
$1,992/mo
Principal & interest
$1465
Property taxes
$405
Other costs
$122
Climate risks
Neighborhood: 78109
Nearby schools
GreatSchools rating
- 5/10Converse Elementary SchoolGrades: PK-5Distance: 0.4 mi
- 3/10Judson Middle SchoolGrades: 6-8Distance: 1.7 mi
- 2/10Judson High SchoolGrades: 9-12Distance: 1.4 mi
Schools provided by the listing agent
- Elementary: Converse
- Middle: Judson Middle School
- High: Judson
- District: Judson
Source: LERA MLS. This data may not be complete. We recommend contacting the local school district to confirm school assignments for this home.
- Loading
- Loading
