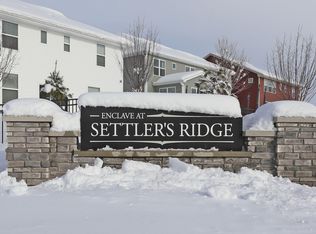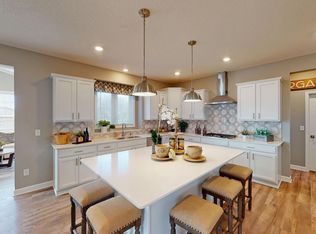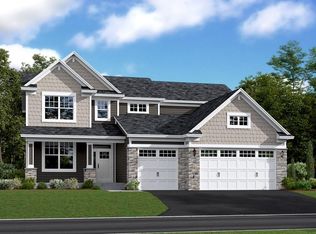Closed
$851,895
6431 Agate Trl, Inver Grove Heights, MN 55077
5beds
4,287sqft
Single Family Residence
Built in 2023
9,583.2 Square Feet Lot
$870,100 Zestimate®
$199/sqft
$4,683 Estimated rent
Home value
$870,100
$827,000 - $922,000
$4,683/mo
Zestimate® history
Loading...
Owner options
Explore your selling options
What's special
This Summit floorplan boasts a two story entry, formal dining for entertaining, gourmet kitchen, huge center island, main floor office, upstairs loft, Jack & Jill bathroom and more! Enclave at Settler's Ridge is a beautiful neighborhood conveniently located to the airport, both cities and the MOA! Eagan schools! This beautiful executive home is a must see.
Zillow last checked: 8 hours ago
Listing updated: March 18, 2023 at 09:37am
Listed by:
Jeremiah J Norton 612-258-7455,
Lennar Sales Corp
Bought with:
Jeremiah J Norton
Lennar Sales Corp
Source: NorthstarMLS as distributed by MLS GRID,MLS#: 6321731
Facts & features
Interior
Bedrooms & bathrooms
- Bedrooms: 5
- Bathrooms: 5
- Full bathrooms: 1
- 3/4 bathrooms: 3
- 1/2 bathrooms: 1
Bedroom 1
- Level: Upper
- Area: 195 Square Feet
- Dimensions: 13x15
Bedroom 2
- Level: Upper
- Area: 132 Square Feet
- Dimensions: 12x11
Bedroom 3
- Level: Upper
- Area: 143 Square Feet
- Dimensions: 11x13
Bedroom 4
- Level: Upper
- Area: 143 Square Feet
- Dimensions: 11x13
Dining room
- Level: Main
- Area: 143 Square Feet
- Dimensions: 13x11
Family room
- Level: Main
- Area: 210 Square Feet
- Dimensions: 14x15
Kitchen
- Level: Main
- Area: 620 Square Feet
- Dimensions: 31x20
Laundry
- Level: Main
- Area: 80 Square Feet
- Dimensions: 10x8
Loft
- Level: Upper
- Area: 204 Square Feet
- Dimensions: 12x17
Mud room
- Level: Main
- Area: 48 Square Feet
- Dimensions: 8x6
Study
- Level: Main
- Area: 132 Square Feet
- Dimensions: 11x12
Heating
- Forced Air
Cooling
- Central Air
Appliances
- Included: Air-To-Air Exchanger, Cooktop, Dishwasher, Disposal, Exhaust Fan, Humidifier, Microwave, Refrigerator, Wall Oven
Features
- Basement: Drain Tiled,Concrete,Sump Pump,Walk-Out Access
- Number of fireplaces: 1
- Fireplace features: Family Room, Gas
Interior area
- Total structure area: 4,287
- Total interior livable area: 4,287 sqft
- Finished area above ground: 3,197
- Finished area below ground: 1,090
Property
Parking
- Total spaces: 3
- Parking features: Attached
- Attached garage spaces: 3
Accessibility
- Accessibility features: None
Features
- Levels: Two
- Stories: 2
- Pool features: None
Lot
- Size: 9,583 sqft
- Dimensions: 66 x 150 x 67 x 146
- Features: Irregular Lot, Sod Included in Price
Details
- Foundation area: 1462
- Parcel number: 206720103070
- Zoning description: Residential-Single Family
Construction
Type & style
- Home type: SingleFamily
- Property subtype: Single Family Residence
Materials
- Brick/Stone, Fiber Cement, Vinyl Siding
- Roof: Asphalt
Condition
- Age of Property: 0
- New construction: Yes
- Year built: 2023
Details
- Builder name: LENNAR
Utilities & green energy
- Gas: Natural Gas
- Sewer: City Sewer/Connected
- Water: City Water/Connected
Community & neighborhood
Location
- Region: Inver Grove Heights
- Subdivision: Enclave at Settlers Ridge
HOA & financial
HOA
- Has HOA: Yes
- HOA fee: $240 quarterly
- Services included: Other, Trash, Shared Amenities
- Association name: Compass Management
- Association phone: 612-888-4710
Price history
| Date | Event | Price |
|---|---|---|
| 3/7/2023 | Sold | $851,895$199/sqft |
Source: | ||
| 1/9/2023 | Pending sale | $851,895$199/sqft |
Source: | ||
Public tax history
Tax history is unavailable.
Neighborhood: 55077
Nearby schools
GreatSchools rating
- 9/10Woodland Elementary SchoolGrades: K-5Distance: 3.3 mi
- 8/10Dakota Hills Middle SchoolGrades: 6-8Distance: 4 mi
- 10/10Eagan Senior High SchoolGrades: 9-12Distance: 4 mi
Get a cash offer in 3 minutes
Find out how much your home could sell for in as little as 3 minutes with a no-obligation cash offer.
Estimated market value
$870,100
Get a cash offer in 3 minutes
Find out how much your home could sell for in as little as 3 minutes with a no-obligation cash offer.
Estimated market value
$870,100


