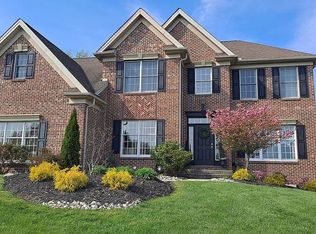Sold for $669,900
$669,900
6431 Overlook Rd, Orefield, PA 18069
4beds
3,224sqft
Single Family Residence
Built in 2002
0.8 Acres Lot
$720,700 Zestimate®
$208/sqft
$3,498 Estimated rent
Home value
$720,700
$685,000 - $757,000
$3,498/mo
Zestimate® history
Loading...
Owner options
Explore your selling options
What's special
Beautiful home built by Saucon Valley custom homes in the much desirable Morningside development featuring 4 bedrooms and 2 and 1 half baths, 1st floor office, for all your work from home needs. Custom kitchen with center island, cherry cabinets , double lazy susans and pantry. Butler's pantry for added entertaining in your formal dining room area with wainscoting and bay window. Vaulted ceiling in family room with gas fireplace for those cozy nights with family and friends. Convenient 1st floor laundry and storage. The second floor features a very large master bedroom, 2 walk in closets , sitting room , ensuite bath with jacuzzi tub and walk in shower, separate commodes and bidet. 3 other large bedrooms and full bath complete the second floor. The 3 car garage is sure to please with ample storage for cars and all your toys. Full basement ready for finishing for added entertainment space is plumbed for a full bath. The lovely level lot and patio are great for your outdoor entertaining. Convenient to shopping, schools, hospitals, highways and so much more. Make your appointment today!
Zillow last checked: 8 hours ago
Listing updated: April 30, 2024 at 01:09pm
Listed by:
Trish Kane 610-216-2742,
BHHS Fox & Roach Bethlehem
Bought with:
Brenda Fortna, RS127260A
RE/MAX Real Estate
Source: GLVR,MLS#: 735270 Originating MLS: Lehigh Valley MLS
Originating MLS: Lehigh Valley MLS
Facts & features
Interior
Bedrooms & bathrooms
- Bedrooms: 4
- Bathrooms: 3
- Full bathrooms: 2
- 1/2 bathrooms: 1
Heating
- Forced Air, Heat Pump
Cooling
- Central Air
Appliances
- Included: Electric Cooktop, Electric Dryer, Electric Oven, Electric Water Heater, Disposal, Microwave
- Laundry: Electric Dryer Hookup, Main Level
Features
- Eat-in Kitchen, Home Office, Kitchen Island, Walk-In Closet(s)
- Flooring: Carpet, Ceramic Tile, Hardwood, Vinyl
- Basement: Full
- Has fireplace: Yes
- Fireplace features: Family Room
Interior area
- Total interior livable area: 3,224 sqft
- Finished area above ground: 3,224
- Finished area below ground: 0
Property
Parking
- Total spaces: 3
- Parking features: Attached, Garage, Off Street, On Street, Garage Door Opener
- Attached garage spaces: 3
- Has uncovered spaces: Yes
Features
- Stories: 2
- Patio & porch: Patio
- Exterior features: Patio
Lot
- Size: 0.80 Acres
Details
- Parcel number: 546649041473001
- Zoning: R2-LOW DENSITY RESIDENTIA
- Special conditions: None
Construction
Type & style
- Home type: SingleFamily
- Architectural style: Colonial
- Property subtype: Single Family Residence
Materials
- Stone, Vinyl Siding
- Roof: Asphalt,Fiberglass
Condition
- Year built: 2002
Utilities & green energy
- Sewer: Public Sewer
- Water: Public
Community & neighborhood
Location
- Region: Orefield
- Subdivision: Morningside
Other
Other facts
- Listing terms: Cash,Conventional,FHA,VA Loan
- Ownership type: Fee Simple
Price history
| Date | Event | Price |
|---|---|---|
| 4/30/2024 | Sold | $669,900$208/sqft |
Source: | ||
| 4/11/2024 | Pending sale | $669,900$208/sqft |
Source: | ||
| 4/6/2024 | Listed for sale | $669,900+84.3%$208/sqft |
Source: | ||
| 9/4/2002 | Sold | $363,464+369%$113/sqft |
Source: Public Record Report a problem | ||
| 5/8/2002 | Sold | $77,500$24/sqft |
Source: Public Record Report a problem | ||
Public tax history
| Year | Property taxes | Tax assessment |
|---|---|---|
| 2025 | $9,046 +7.2% | $405,300 |
| 2024 | $8,438 +2.5% | $405,300 |
| 2023 | $8,236 | $405,300 |
Find assessor info on the county website
Neighborhood: 18069
Nearby schools
GreatSchools rating
- 7/10Kernsville SchoolGrades: K-5Distance: 2.3 mi
- 5/10Orefield Middle SchoolGrades: 6-8Distance: 2.3 mi
- 7/10Parkland Senior High SchoolGrades: 9-12Distance: 3.9 mi
Schools provided by the listing agent
- Elementary: Kernsville
- Middle: orefield
- High: Parkland
- District: Parkland
Source: GLVR. This data may not be complete. We recommend contacting the local school district to confirm school assignments for this home.
Get a cash offer in 3 minutes
Find out how much your home could sell for in as little as 3 minutes with a no-obligation cash offer.
Estimated market value$720,700
Get a cash offer in 3 minutes
Find out how much your home could sell for in as little as 3 minutes with a no-obligation cash offer.
Estimated market value
$720,700
