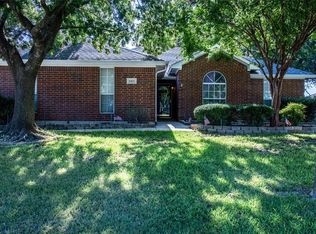Sold on 11/13/25
Price Unknown
6431 Peak View Ct, Midlothian, TX 76065
3beds
2,043sqft
Single Family Residence
Built in 2001
0.49 Acres Lot
$474,100 Zestimate®
$--/sqft
$2,832 Estimated rent
Home value
$474,100
$450,000 - $498,000
$2,832/mo
Zestimate® history
Loading...
Owner options
Explore your selling options
What's special
Experience comfort and style in this exceptional home featuring rich wood flooring, a dedicated office with custom built-ins, and an eye-catching fireplace. The open-concept kitchen is ideal for hosting, offering a generous island and a sunlit breakfast nook surrounded by windows. Step outside to your own private retreat with a sparkling pool, relaxing hot tub, spacious covered patio, and a wood deck perfect for entertaining. This home is a rare find and ready to impress.
Zillow last checked: 8 hours ago
Listing updated: November 18, 2025 at 01:11pm
Listed by:
Joel Arredondo 0567540 682-422-0333,
Ebby Halliday, REALTORS 682-422-0333
Bought with:
Kat Robertson
RE/MAX FRONTIER
Source: NTREIS,MLS#: 21007556
Facts & features
Interior
Bedrooms & bathrooms
- Bedrooms: 3
- Bathrooms: 2
- Full bathrooms: 2
Primary bedroom
- Features: Built-in Features, Double Vanity, Garden Tub/Roman Tub, Separate Shower, Walk-In Closet(s)
- Level: First
- Dimensions: 12 x 16
Bedroom
- Level: First
- Dimensions: 12 x 11
Bedroom
- Level: First
- Dimensions: 11 x 11
Kitchen
- Features: Breakfast Bar, Eat-in Kitchen, Kitchen Island, Pantry, Solid Surface Counters
- Level: First
- Dimensions: 11 x 11
Living room
- Level: First
- Dimensions: 19 x 17
Office
- Level: First
- Dimensions: 11 x 15
Heating
- Central, Electric
Cooling
- Central Air, Ceiling Fan(s), Electric
Appliances
- Included: Dishwasher, Electric Range, Disposal, Microwave
Features
- Built-in Features, Decorative/Designer Lighting Fixtures, Double Vanity, Eat-in Kitchen, High Speed Internet, Kitchen Island, Open Floorplan, Cable TV
- Has basement: No
- Number of fireplaces: 1
- Fireplace features: Living Room
Interior area
- Total interior livable area: 2,043 sqft
Property
Parking
- Total spaces: 2
- Parking features: Garage, Boat, RV Access/Parking
- Attached garage spaces: 2
Features
- Levels: One
- Stories: 1
- Patio & porch: Deck, Patio, Covered
- Exterior features: Storage
- Pool features: Gunite, In Ground, Pool, Pool/Spa Combo
- Fencing: Wood
Lot
- Size: 0.48 Acres
- Features: Back Yard, Interior Lot, Lawn
Details
- Parcel number: 216886
Construction
Type & style
- Home type: SingleFamily
- Architectural style: Traditional,Detached
- Property subtype: Single Family Residence
- Attached to another structure: Yes
Materials
- Brick
- Foundation: Slab
- Roof: Composition
Condition
- Year built: 2001
Utilities & green energy
- Sewer: Public Sewer
- Water: Community/Coop
- Utilities for property: Sewer Available, Water Available, Cable Available
Community & neighborhood
Location
- Region: Midlothian
- Subdivision: Hill Crest Ph III
Other
Other facts
- Listing terms: Cash,Conventional,FHA,VA Loan
Price history
| Date | Event | Price |
|---|---|---|
| 11/13/2025 | Sold | -- |
Source: NTREIS #21007556 | ||
| 9/22/2025 | Contingent | $474,000$232/sqft |
Source: NTREIS #21007556 | ||
| 9/9/2025 | Price change | $474,000-1%$232/sqft |
Source: NTREIS #21007556 | ||
| 7/22/2025 | Listed for sale | $479,000$234/sqft |
Source: NTREIS #21007556 | ||
Public tax history
| Year | Property taxes | Tax assessment |
|---|---|---|
| 2025 | -- | $403,050 +4.2% |
| 2024 | $5,654 +7.2% | $386,775 +10% |
| 2023 | $5,275 -14.7% | $351,614 +10% |
Find assessor info on the county website
Neighborhood: Hill Crest
Nearby schools
GreatSchools rating
- 7/10Mount Peak Elementary SchoolGrades: PK-5Distance: 0.9 mi
- 7/10Earl & Marthalu Dieterich MiddleGrades: 6-8Distance: 3.3 mi
- 6/10Midlothian High SchoolGrades: 9-12Distance: 4 mi
Schools provided by the listing agent
- Elementary: Mtpeak
- Middle: Dieterich
- High: Midlothian
- District: Midlothian ISD
Source: NTREIS. This data may not be complete. We recommend contacting the local school district to confirm school assignments for this home.
Get a cash offer in 3 minutes
Find out how much your home could sell for in as little as 3 minutes with a no-obligation cash offer.
Estimated market value
$474,100
Get a cash offer in 3 minutes
Find out how much your home could sell for in as little as 3 minutes with a no-obligation cash offer.
Estimated market value
$474,100
