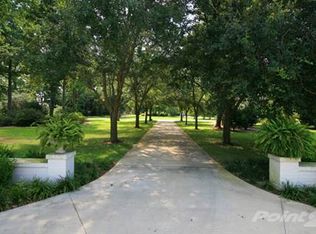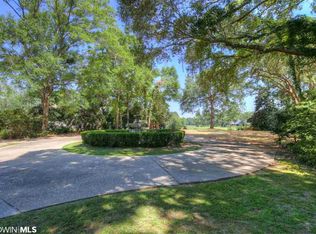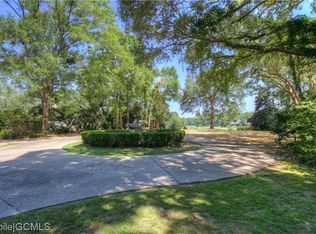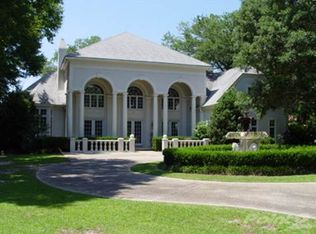Closed
$2,175,000
6431 Raintree Rd, Fairhope, AL 36532
5beds
5,894sqft
Residential
Built in 1997
1.4 Acres Lot
$2,174,800 Zestimate®
$369/sqft
$6,336 Estimated rent
Home value
$2,174,800
$2.07M - $2.28M
$6,336/mo
Zestimate® history
Loading...
Owner options
Explore your selling options
What's special
Exquisite Mediterranean design home on beautifully landscaped one plus acre golf course lot overlooking pond and 14th green in sought after Lakewood Estates. This home is in mint condition inside and out and shows complete pride in ownership. Open design with unique ceiling effects throughout. Offers gourmet kitchen, spectacular primary suite with views of pool and golf course, and private upstairs suite with balcony. Covered porches, private courtyard tiled porch off primary, guest cottage with kitchen, den, and bedroom. Gunite pool with hot tub and offers sheer descent and has outdoor bar area with pergola. Fortified roof installed in 2022, Elastomeric paint on stucco in 2021 and 3 of 4 AC units have been replaced in last 2 years. Unparalleled setting offering privacy and tranquility on quiet cul-de-sac street. Entered for comp purposes only. Buyer to verify all information during due diligence.
Zillow last checked: 8 hours ago
Listing updated: December 09, 2025 at 03:38pm
Listed by:
W. Rance Reehl PHONE:251-454-2111,
Coldwell Banker Reehl Prop Fairhope
Bought with:
Jerri Fike
Coldwell Banker Reehl Prop Fairhope
Source: Baldwin Realtors,MLS#: 388870
Facts & features
Interior
Bedrooms & bathrooms
- Bedrooms: 5
- Bathrooms: 6
- Full bathrooms: 5
- 1/2 bathrooms: 1
- Main level bedrooms: 4
Primary bedroom
- Features: 1st Floor Primary, Multiple Walk in Closets
- Level: Main
- Area: 425
- Dimensions: 25 x 17
Bedroom 2
- Level: Main
- Area: 182
- Dimensions: 14 x 13
Bedroom 3
- Level: Main
- Area: 144
- Dimensions: 12 x 12
Bedroom 4
- Level: Second
- Area: 315
- Dimensions: 21 x 15
Bedroom 5
- Level: Main
- Area: 357
- Dimensions: 21 x 17
Primary bathroom
- Features: Soaking Tub, Jetted Tub
Dining room
- Features: Breakfast Room, Separate Dining Room
- Level: Main
- Area: 132
- Dimensions: 12 x 11
Family room
- Level: Main
- Area: 306
- Dimensions: 18 x 17
Kitchen
- Level: Main
- Area: 221
- Dimensions: 17 x 13
Living room
- Level: Main
- Area: 320
- Dimensions: 20 x 16
Heating
- Natural Gas, Heat Pump
Cooling
- Heat Pump, Ceiling Fan(s)
Appliances
- Included: Dishwasher, Disposal, Convection Oven, Double Oven, Microwave, Gas Range, Refrigerator w/Ice Maker, Wine Cooler
- Laundry: Main Level, Inside
Features
- Breakfast Bar, Entrance Foyer, High Ceilings, High Speed Internet, Wet Bar
- Flooring: Carpet, Tile
- Windows: Window Treatments, Double Pane Windows
- Has basement: No
- Number of fireplaces: 1
- Fireplace features: Gas Log, Living Room
Interior area
- Total structure area: 5,894
- Total interior livable area: 5,894 sqft
Property
Parking
- Total spaces: 3
- Parking features: Attached, Three or More Vehicles, Garage Door Opener
- Attached garage spaces: 3
Features
- Levels: One and One Half
- Stories: 1
- Patio & porch: Covered, Rear Porch, Side Porch
- Exterior features: Irrigation Sprinkler, Termite Contract
- Has private pool: Yes
- Pool features: In Ground
- Has spa: Yes
- Has view: Yes
- View description: Other
- Waterfront features: Pond
Lot
- Size: 1.40 Acres
- Dimensions: 175 x 375 x 146 x 285
- Features: 1-3 acres, On Golf Course, Subdivided
Details
- Additional structures: Pool House, Cabana, Guest Cottage
- Parcel number: 4609310000003.040
- Zoning description: Single Family Residence,Within Corp Limits
Construction
Type & style
- Home type: SingleFamily
- Architectural style: Mediterranean
- Property subtype: Residential
Materials
- Stucco
- Foundation: Slab
- Roof: Dimensional
Condition
- Resale
- New construction: No
- Year built: 1997
Utilities & green energy
- Gas: Gas-Natural
- Sewer: Public Sewer
- Water: Public, Well
- Utilities for property: Natural Gas Connected, Underground Utilities, Fairhope Utilities, Riviera Utilities
Community & neighborhood
Security
- Security features: Security System
Community
- Community features: None
Location
- Region: Fairhope
- Subdivision: Lakewood Estates
HOA & financial
HOA
- Has HOA: Yes
- HOA fee: $2,000 annually
- Services included: Insurance, Maintenance Grounds, Reserve Fund, Taxes-Common Area
Other
Other facts
- Price range: $2.2M - $2.2M
- Ownership: Whole/Full
Price history
| Date | Event | Price |
|---|---|---|
| 12/8/2025 | Sold | $2,175,000-9.2%$369/sqft |
Source: | ||
| 8/13/2025 | Listing removed | $2,395,000$406/sqft |
Source: | ||
| 2/14/2025 | Listed for sale | $2,395,000-4%$406/sqft |
Source: | ||
| 12/12/2024 | Listing removed | $2,495,000$423/sqft |
Source: | ||
| 9/13/2024 | Listed for sale | $2,495,000-0.1%$423/sqft |
Source: | ||
Public tax history
| Year | Property taxes | Tax assessment |
|---|---|---|
| 2025 | $5,672 +4.2% | $184,100 +4.2% |
| 2024 | $5,441 +15.3% | $176,660 +15% |
| 2023 | $4,718 | $153,660 +32.2% |
Find assessor info on the county website
Neighborhood: 36532
Nearby schools
GreatSchools rating
- 10/10Fairhope Elementary SchoolGrades: PK-6Distance: 3.4 mi
- 10/10Fairhope Middle SchoolGrades: 7-8Distance: 2.1 mi
- 9/10Fairhope High SchoolGrades: 9-12Distance: 2 mi
Schools provided by the listing agent
- Elementary: J. Larry Newton
- Middle: Fairhope Middle
- High: Fairhope High
Source: Baldwin Realtors. This data may not be complete. We recommend contacting the local school district to confirm school assignments for this home.
Sell with ease on Zillow
Get a Zillow Showcase℠ listing at no additional cost and you could sell for —faster.
$2,174,800
2% more+$43,496
With Zillow Showcase(estimated)$2,218,296



