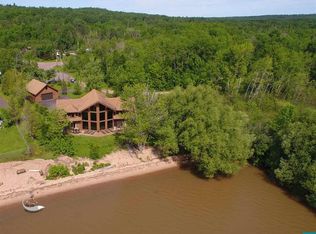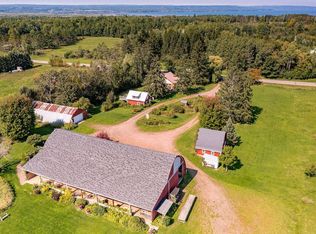Find your adventure HERE. Rare opportunity to live, work and play on level sand beach in the beautiful Chequamegon Bay. Safety and privacy with approximately 5 acres and 500 feet of shoreline. Slide a kayak off your private beach and glide into endless blue water. Special memories happen here completed with sand between your toes. Of course there is fishing! And eagles overhead to guide you. A 14'x26'x70' heated boathouse--never to be duplicated--perched 15 feet from the shoreline. A recreation room is inside, with views across the lake for miles. Included is a custom rail system to launch your vessel from inside. Storage for gear and toys abound with an additional 14'x24'x44' heated garage building complete with overhead crane and hydraulic lift. The traditional 3 bedroom ranch home with huge lake views brings many possibilities to rebuild on the footprint or remodel to fit your tastes. It can become your base for a restorative, recreational retreat or whatever your dream inspires. You can't replicate this space, privacy and beauty on the shores of Lake Superior.
For sale
$1,395,000
6431 Summit Ave, Washburn, WI 54891
3beds
3,150sqft
Est.:
Single Family Residence
Built in 1957
4.92 Acres Lot
$-- Zestimate®
$443/sqft
$-- HOA
What's special
Level sand beachPrivate beachHuge lake views
- 1 day |
- 198 |
- 5 |
Zillow last checked: 8 hours ago
Listing updated: December 17, 2025 at 05:05pm
Listed by:
Greg Lawrence 612-716-9473,
Home Avenue
Source: Lake Superior Area Realtors,MLS#: 6123181
Tour with a local agent
Facts & features
Interior
Bedrooms & bathrooms
- Bedrooms: 3
- Bathrooms: 2
- Full bathrooms: 1
- 1/2 bathrooms: 1
- Main level bedrooms: 1
Rooms
- Room types: Mud Room, Storage Room, Workshop, Media Room, Fitness Room, Great Room, Loft
Bedroom
- Level: Main
- Area: 154 Square Feet
- Dimensions: 11 x 14
Bedroom
- Level: Main
- Area: 168 Square Feet
- Dimensions: 12 x 14
Bedroom
- Level: Main
- Area: 132 Square Feet
- Dimensions: 11 x 12
Bathroom
- Level: Main
- Area: 80 Square Feet
- Dimensions: 8 x 10
Bathroom
- Level: Main
- Area: 99 Square Feet
- Dimensions: 9 x 11
Dining room
- Level: Main
- Area: 144 Square Feet
- Dimensions: 12 x 12
Entry hall
- Level: Main
- Area: 96 Square Feet
- Dimensions: 6 x 16
Kitchen
- Level: Main
- Area: 276 Square Feet
- Dimensions: 12 x 23
Living room
- Level: Main
- Area: 276 Square Feet
- Dimensions: 12 x 23
Other
- Description: Boat House - Custom Built, Insulated cement heated floor. Built in 2000.
- Area: 1820 Square Feet
- Dimensions: 26 x 70
Storage
- Description: Storage room and car garage
- Level: Main
- Area: 540 Square Feet
- Dimensions: 18 x 30
Workshop
- Description: Insulated, finished, Heated, Car hoist.
- Area: 1056 Square Feet
- Dimensions: 24 x 44
Heating
- Forced Air, In Floor Heat, Propane
Cooling
- Wall Unit(s)
Appliances
- Included: Water Heater-Electric, Dishwasher, Dryer, Exhaust Fan, Freezer, Microwave, Range, Refrigerator, Washer
- Laundry: Main Level, Dryer Hook-Ups, Washer Hookup
Features
- Ceiling Fan(s), Eat In Kitchen, Kitchen Island, Natural Woodwork
- Flooring: Hardwood Floors
- Windows: Aluminum Frames, Bay Window(s), Double Glazed, Energy Windows, Vinyl Windows, Storm Window(s)
- Basement: Full,N/A
- Has fireplace: No
Interior area
- Total interior livable area: 3,150 sqft
- Finished area above ground: 3,150
- Finished area below ground: 0
Property
Parking
- Total spaces: 2
- Parking features: Asphalt, Attached, Carport, Detached, Multiple, Drains, Electrical Service, Heat, Insulation, Lift, Slab
- Attached garage spaces: 2
- Has carport: Yes
Accessibility
- Accessibility features: Partially Wheelchair, Grip-Accessible Features
Features
- Patio & porch: Deck, Patio, Porch
- Exterior features: Boat Slip, Dock, Dog Run, Rain Gutters
- Has view: Yes
- View description: Lake Superior, Bay, Panoramic, City Lights
- Has water view: Yes
- Water view: Lake Superior,Bay
- Waterfront features: Lake Superior, Waterfront Access(Private), Shoreline Characteristics(Sand, Shore-Accessible, Elevation-Medium, Shore-Beach)
- Body of water: Lake Superior
- Frontage length: 500
Lot
- Size: 4.92 Acres
- Dimensions: 330 x 785
- Features: Accessible Shoreline, Tree Coverage - Medium, Telephone, Level
Details
- Additional structures: Boat House, Workshop, Other
- Foundation area: 3150
- Parcel number: 0429124804063
- Zoning description: Residential
- Wooded area: 87120
Construction
Type & style
- Home type: SingleFamily
- Architectural style: Ranch
- Property subtype: Single Family Residence
Materials
- Fiber Board, Wood, Frame/Wood
- Foundation: Concrete Perimeter, Insulated Form
- Roof: Asphalt Shingle
Condition
- Previously Owned
- New construction: No
- Year built: 1957
Utilities & green energy
- Electric: Xcel Energy
- Sewer: Drain Field
- Water: Artesian
- Utilities for property: Phone Connected, Cable, DSL, Fiber Optic
Community & HOA
HOA
- Has HOA: No
Location
- Region: Washburn
Financial & listing details
- Price per square foot: $443/sqft
- Tax assessed value: $723,000
- Annual tax amount: $6,196
- Date on market: 12/17/2025
- Listing terms: Cash,Conventional
- Road surface type: Unimproved
Estimated market value
Not available
Estimated sales range
Not available
$1,960/mo
Price history
Price history
| Date | Event | Price |
|---|---|---|
| 12/17/2025 | Listed for sale | $1,395,000$443/sqft |
Source: | ||
| 11/3/2025 | Listing removed | $1,395,000$443/sqft |
Source: | ||
| 7/19/2025 | Listed for sale | $1,395,000$443/sqft |
Source: | ||
| 7/18/2025 | Listing removed | $1,395,000$443/sqft |
Source: | ||
| 7/11/2025 | Price change | $1,395,000-10%$443/sqft |
Source: | ||
Public tax history
Public tax history
| Year | Property taxes | Tax assessment |
|---|---|---|
| 2023 | $11,350 +77% | $723,000 +159.9% |
| 2022 | $6,413 +2.5% | $278,200 |
| 2021 | $6,256 +6.8% | $278,200 +5.5% |
Find assessor info on the county website
BuyAbility℠ payment
Est. payment
$7,141/mo
Principal & interest
$5409
Property taxes
$1244
Home insurance
$488
Climate risks
Neighborhood: 54891
Nearby schools
GreatSchools rating
- 4/10Washburn Elementary SchoolGrades: PK-6Distance: 1.5 mi
- 4/10Washburn Middle SchoolGrades: 7-8Distance: 1.3 mi
- 4/10Washburn High SchoolGrades: 9-12Distance: 1.3 mi
- Loading
- Loading

