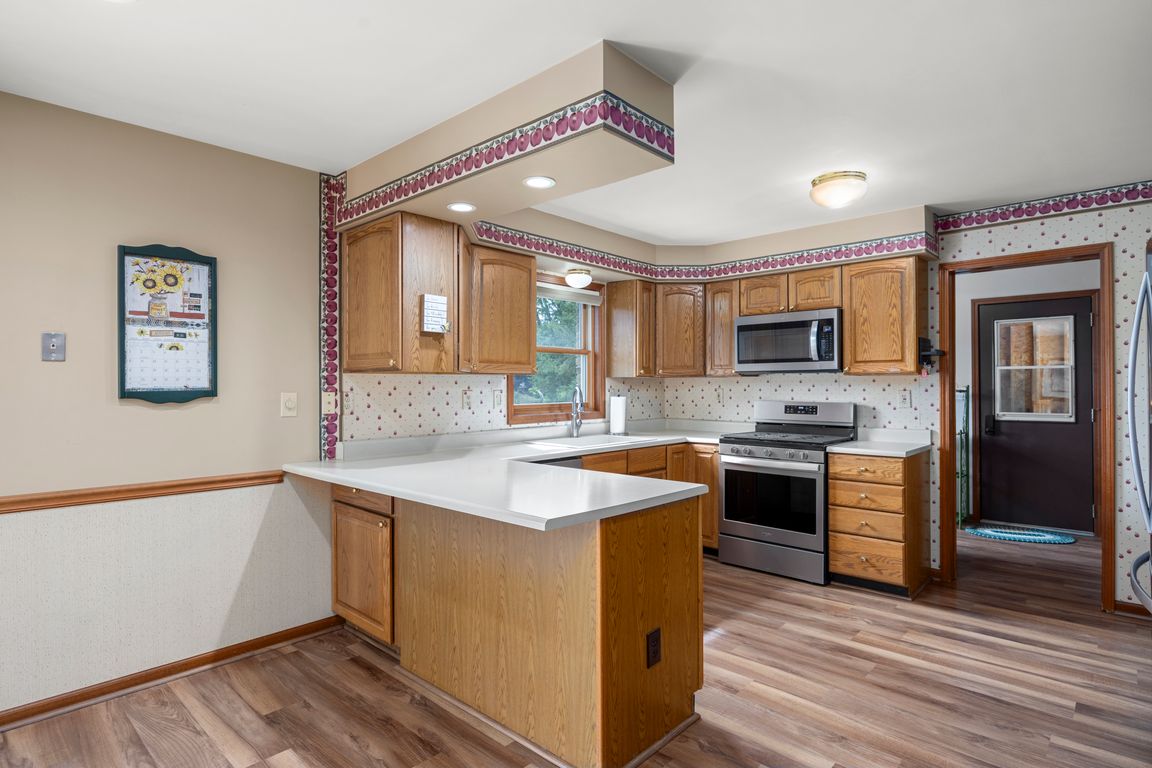
For sale
$450,000
3beds
2,283sqft
64322 Tipperary Dr, Washington, MI 48095
3beds
2,283sqft
Single family residence
Built in 1993
0.38 Acres
2 Attached garage spaces
$197 price/sqft
What's special
Large fenced backyardOversized bedroomsFirst-floor primary suiteWalk-in closetPrivate en suite bathroomSpacious bedroom
Welcome to this charming 3-bedroom, 3.5-bathroom Cape Cod, offering comfort, functionality, and a fantastic location in the Romeo School District. Each spacious bedroom features its own private en suite bathroom, providing convenience and privacy for family and guests. The first-floor primary suite offers generous space and a well-appointed full bath. The ...
- 3 days
- on Zillow |
- 979 |
- 27 |
Source: MiRealSource,MLS#: 50185931 Originating MLS: MiRealSource
Originating MLS: MiRealSource
Travel times
Living Room
Kitchen
Primary Bedroom
Outdoor 2
Bathroom
Dining Room
Bedroom
Closet
Basement (Unfinished)
Outdoor 3
Foyer
Bedroom
Primary Bathroom
Bathroom
Laundry Room
Outdoor 1
Zillow last checked: 7 hours ago
Listing updated: August 21, 2025 at 06:27am
Listed by:
Chelsea Michon 586-212-2721,
Sine & Monaghan LLC 313-884-7000
Source: MiRealSource,MLS#: 50185931 Originating MLS: MiRealSource
Originating MLS: MiRealSource
Facts & features
Interior
Bedrooms & bathrooms
- Bedrooms: 3
- Bathrooms: 4
- Full bathrooms: 3
- 1/2 bathrooms: 1
Bedroom 1
- Features: Carpet
- Level: Entry
- Area: 196
- Dimensions: 14 x 14
Bedroom 2
- Features: Carpet
- Level: Second
- Area: 391
- Dimensions: 17 x 23
Bedroom 3
- Features: Carpet
- Level: Second
- Area: 504
- Dimensions: 21 x 24
Bathroom 1
- Level: Entry
- Area: 78
- Dimensions: 13 x 6
Bathroom 2
- Features: Laminate
- Level: Second
Bathroom 3
- Features: Laminate
- Level: Second
Dining room
- Features: Vinyl
- Level: Entry
- Area: 195
- Dimensions: 15 x 13
Kitchen
- Features: Vinyl
- Level: Entry
- Area: 208
- Dimensions: 16 x 13
Living room
- Features: Carpet
- Level: Entry
- Area: 221
- Dimensions: 17 x 13
Heating
- Forced Air, Natural Gas
Cooling
- Ceiling Fan(s), Central Air
Appliances
- Included: Dishwasher, Humidifier, Microwave, Range/Oven, Refrigerator, Trash Compactor, Gas Water Heater
- Laundry: Entry
Features
- Flooring: Carpet, Vinyl, Laminate
- Basement: Concrete,Unfinished
- Has fireplace: No
Interior area
- Total structure area: 3,588
- Total interior livable area: 2,283 sqft
- Finished area above ground: 2,283
- Finished area below ground: 0
Property
Parking
- Total spaces: 2.5
- Parking features: Garage, Attached, Garage Door Opener
- Attached garage spaces: 2.5
Features
- Levels: Two
- Stories: 2
- Patio & porch: Deck, Porch
- Fencing: Fenced
- Frontage type: Road
- Frontage length: 110
Lot
- Size: 0.38 Acres
- Dimensions: 110 x 150
Details
- Parcel number: 240415228010
- Special conditions: Private
Construction
Type & style
- Home type: SingleFamily
- Architectural style: Cape Cod
- Property subtype: Single Family Residence
Materials
- Brick
- Foundation: Basement, Concrete Perimeter
Condition
- Year built: 1993
Utilities & green energy
- Sewer: Septic Tank
- Water: Public
Community & HOA
Community
- Subdivision: Eastview Estates
HOA
- Has HOA: No
Location
- Region: Washington
Financial & listing details
- Price per square foot: $197/sqft
- Tax assessed value: $401,200
- Annual tax amount: $4,250
- Date on market: 8/21/2025
- Listing agreement: Exclusive Right To Sell
- Listing terms: Cash,Conventional,FHA,VA Loan
- Road surface type: Paved
- Body type: Manufactured After 1976