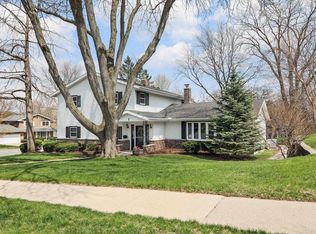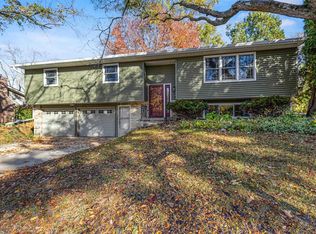Closed
$620,000
6433 Inner Drive, Madison, WI 53705
4beds
3,479sqft
Single Family Residence
Built in 1975
0.32 Acres Lot
$628,200 Zestimate®
$178/sqft
$4,023 Estimated rent
Home value
$628,200
$591,000 - $666,000
$4,023/mo
Zestimate® history
Loading...
Owner options
Explore your selling options
What's special
You can have it all in this meticulously maintained home in the desirable Faircrest subdivision! 4 bdrms, 2.5 updated baths & partially finished basement that makes a great playroom. Walk-in closets! Gorgeous WI birch wood flrs! No dusting w/updated Pella windows & sliding doors w/enclosed blinds! Ample storage. Beautiful professionally landscaped yard w/large shaded patio & 2nd story deck. Stunning butterfly garden w/native plants & raspberry patch, all pesticides/herbicides free. Walking distance to schools, Owen and other parks, Madison Rapid Bus Transit Line & bike path. Easy access to shopping, restaurants, & downtown. The neighborhood Parkcrest Pool is bustling with activities. Move right into this wonderful home & enjoy its unbeatable location!
Zillow last checked: 8 hours ago
Listing updated: September 05, 2025 at 08:26pm
Listed by:
Kathy Quinn-Razzano HomeInfo@firstweber.com,
First Weber Inc
Bought with:
Sarah Gabrielse
Source: WIREX MLS,MLS#: 2004270 Originating MLS: South Central Wisconsin MLS
Originating MLS: South Central Wisconsin MLS
Facts & features
Interior
Bedrooms & bathrooms
- Bedrooms: 4
- Bathrooms: 3
- Full bathrooms: 2
- 1/2 bathrooms: 1
Primary bedroom
- Level: Upper
- Area: 210
- Dimensions: 15 x 14
Bedroom 2
- Level: Upper
- Area: 110
- Dimensions: 11 x 10
Bedroom 3
- Level: Upper
- Area: 132
- Dimensions: 12 x 11
Bedroom 4
- Level: Upper
- Area: 156
- Dimensions: 13 x 12
Bathroom
- Features: At least 1 Tub, Master Bedroom Bath: Full, Master Bedroom Bath, Master Bedroom Bath: Walk-In Shower
Dining room
- Level: Main
- Area: 143
- Dimensions: 13 x 11
Family room
- Level: Main
- Area: 338
- Dimensions: 26 x 13
Kitchen
- Level: Main
- Area: 110
- Dimensions: 11 x 10
Living room
- Level: Main
- Area: 260
- Dimensions: 20 x 13
Heating
- Natural Gas, Forced Air
Cooling
- Central Air
Appliances
- Included: Range/Oven, Refrigerator, Dishwasher, Microwave, Disposal, Washer, Dryer, Water Softener Rented
Features
- Walk-In Closet(s), Breakfast Bar, Pantry
- Flooring: Wood or Sim.Wood Floors
- Basement: Full,Partially Finished,Concrete
Interior area
- Total structure area: 3,479
- Total interior livable area: 3,479 sqft
- Finished area above ground: 2,915
- Finished area below ground: 564
Property
Parking
- Total spaces: 2
- Parking features: 2 Car, Attached
- Attached garage spaces: 2
Features
- Levels: Two
- Stories: 2
- Patio & porch: Deck, Patio
Lot
- Size: 0.32 Acres
- Features: Sidewalks
Details
- Parcel number: 070824403011
- Zoning: Res
- Special conditions: Arms Length
Construction
Type & style
- Home type: SingleFamily
- Architectural style: Colonial
- Property subtype: Single Family Residence
Materials
- Aluminum/Steel
Condition
- 21+ Years
- New construction: No
- Year built: 1975
Utilities & green energy
- Sewer: Public Sewer
- Water: Public
- Utilities for property: Cable Available
Community & neighborhood
Security
- Security features: Security System
Location
- Region: Madison
- Subdivision: Faircrest
- Municipality: Madison
Price history
| Date | Event | Price |
|---|---|---|
| 9/5/2025 | Sold | $620,000-1.6%$178/sqft |
Source: | ||
| 7/31/2025 | Pending sale | $629,900$181/sqft |
Source: | ||
| 7/14/2025 | Listed for sale | $629,900-3.1%$181/sqft |
Source: | ||
| 6/10/2025 | Listing removed | $649,900$187/sqft |
Source: | ||
| 5/12/2025 | Price change | $649,900-5.7%$187/sqft |
Source: | ||
Public tax history
| Year | Property taxes | Tax assessment |
|---|---|---|
| 2024 | $11,492 +4% | $587,100 +7% |
| 2023 | $11,055 | $548,700 +16% |
| 2022 | -- | $473,000 +13% |
Find assessor info on the county website
Neighborhood: Faircrest
Nearby schools
GreatSchools rating
- 7/10Muir Elementary SchoolGrades: PK-5Distance: 0.1 mi
- 5/10Jefferson Middle SchoolGrades: 6-8Distance: 0.5 mi
- 8/10Memorial High SchoolGrades: 9-12Distance: 0.5 mi
Schools provided by the listing agent
- Elementary: Muir
- Middle: Jefferson
- High: Memorial
- District: Madison
Source: WIREX MLS. This data may not be complete. We recommend contacting the local school district to confirm school assignments for this home.

Get pre-qualified for a loan
At Zillow Home Loans, we can pre-qualify you in as little as 5 minutes with no impact to your credit score.An equal housing lender. NMLS #10287.

