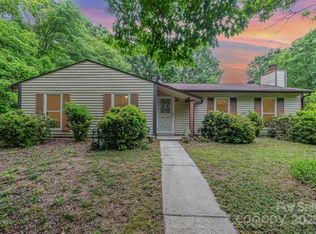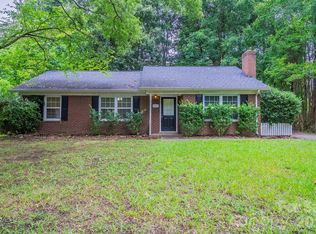Closed
$475,000
6433 Round Hill Rd, Charlotte, NC 28211
3beds
1,528sqft
Single Family Residence
Built in 1980
0.3 Acres Lot
$474,600 Zestimate®
$311/sqft
$2,031 Estimated rent
Home value
$474,600
$451,000 - $498,000
$2,031/mo
Zestimate® history
Loading...
Owner options
Explore your selling options
What's special
Come see this STUNNING 3 bed/2.5 bath/1 garage home nestled in Stonehaven! Located- ~15 min to Uptown, Plaza & South End, 10 min to Matthews and South Park. Stonehaven also has neighborhood access to the McAlpine Creek Greenway connecting trails from Matthews to Pineville.
With brand new windows and siding in late 2021, this meticulously renovated home sits on a sizable lot with mature trees and excellent curb appeal. You will adore the fully renovated bathrooms and kitchen containing luxury finishes and matte black hardware throughout. The current homeowner spared no expense on shaker cabinets with Dekton counters and backsplash, black ceramic sink & under cab lighting & electrical (bathrooms 2020, kitchen 2022). This house has gorgeous hardwoods and brand new carpet upstairs (2023). The fenced in backyard provides the perfect combination of sun & shade- with a patio, garden beds, pavers, & shed for storage, creating an optimal environment for entertaining
Zillow last checked: 8 hours ago
Listing updated: June 29, 2023 at 01:19pm
Listing Provided by:
Lauren Bogenrief laurenbogenrief@gmail.com,
ALBRICK
Bought with:
Lori Kubica
Keller Williams Ballantyne Area
Source: Canopy MLS as distributed by MLS GRID,MLS#: 4026073
Facts & features
Interior
Bedrooms & bathrooms
- Bedrooms: 3
- Bathrooms: 3
- Full bathrooms: 2
- 1/2 bathrooms: 1
Primary bedroom
- Level: Upper
Bedroom s
- Level: Upper
Bedroom s
- Level: Upper
Bathroom half
- Level: Main
Bathroom full
- Level: Upper
Bathroom full
- Level: Upper
Dining area
- Level: Main
Kitchen
- Level: Main
Living room
- Level: Main
Heating
- Forced Air, Natural Gas
Cooling
- Central Air
Appliances
- Included: Convection Oven, Dishwasher, Disposal, ENERGY STAR Qualified Dishwasher, Exhaust Hood, Induction Cooktop, Microwave, Plumbed For Ice Maker
- Laundry: In Garage, Main Level
Features
- Pantry, Walk-In Closet(s)
- Flooring: Carpet, Hardwood, Tile
- Doors: French Doors
- Has basement: No
- Fireplace features: Family Room, Wood Burning
Interior area
- Total structure area: 1,528
- Total interior livable area: 1,528 sqft
- Finished area above ground: 1,528
- Finished area below ground: 0
Property
Parking
- Parking features: Driveway, Garage on Main Level
- Has garage: Yes
- Has uncovered spaces: Yes
- Details: single car garage, concrete driveway and additional gravel spot to the R of the garage
Features
- Levels: Two
- Stories: 2
- Patio & porch: Front Porch, Patio
- Fencing: Back Yard,Fenced
- Waterfront features: None
Lot
- Size: 0.30 Acres
Details
- Additional structures: Shed(s)
- Parcel number: 18929249
- Zoning: R4
- Special conditions: Standard
Construction
Type & style
- Home type: SingleFamily
- Property subtype: Single Family Residence
Materials
- Brick Partial, Vinyl
- Foundation: Slab
- Roof: Shingle
Condition
- New construction: No
- Year built: 1980
Utilities & green energy
- Sewer: Public Sewer
- Water: City
- Utilities for property: Cable Available, Electricity Connected
Community & neighborhood
Security
- Security features: Carbon Monoxide Detector(s)
Community
- Community features: Other
Location
- Region: Charlotte
- Subdivision: Stonehaven
Other
Other facts
- Road surface type: Concrete, Gravel, Paved
Price history
| Date | Event | Price |
|---|---|---|
| 6/20/2023 | Sold | $475,000$311/sqft |
Source: | ||
| 5/23/2023 | Pending sale | $475,000$311/sqft |
Source: | ||
| 5/18/2023 | Listed for sale | $475,000+98.7%$311/sqft |
Source: | ||
| 11/5/2019 | Sold | $239,000$156/sqft |
Source: | ||
| 10/4/2019 | Pending sale | $239,000$156/sqft |
Source: Cottingham Chalk #3552423 Report a problem | ||
Public tax history
| Year | Property taxes | Tax assessment |
|---|---|---|
| 2025 | -- | $333,800 |
| 2024 | $2,681 +3.6% | $333,800 |
| 2023 | $2,588 +17.4% | $333,800 +55% |
Find assessor info on the county website
Neighborhood: Stonehaven
Nearby schools
GreatSchools rating
- 5/10Rama Road ElementaryGrades: PK-5Distance: 1.6 mi
- 7/10McClintock Middle SchoolGrades: 6-8Distance: 2 mi
- 5/10East Mecklenburg HighGrades: 9-12Distance: 1.6 mi
Get a cash offer in 3 minutes
Find out how much your home could sell for in as little as 3 minutes with a no-obligation cash offer.
Estimated market value$474,600
Get a cash offer in 3 minutes
Find out how much your home could sell for in as little as 3 minutes with a no-obligation cash offer.
Estimated market value
$474,600

