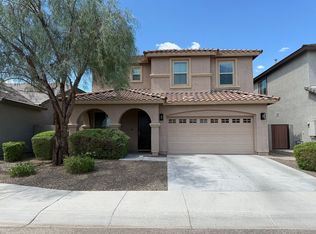Beautiful 5 Bedroom 3 Bathroom 3215 s.f. 2-Level Home. End of Cul De Sac; Bordering a Native Desert Wash on a large 0.28 Acre (12,105 sq ft) lot. Great mountain views to Ludden Mountain. Heated Pool and Spa. Large grass play area. Full length extended covered patio; Mature Peach and Citrus trees; Pavered sundeck flooring; 2 Gas Fireplaces (family & Living rooms); Flagstone Walkway in Back & RV Gate; Island Kitchen with Granite counters with gas range; dual ovens and maple cabinets. Downstairs 5th bedroom has large walk in closet and adjacent to the third full bath, perfect for guest suite or multi-generational living. Upstairs loft area perfect for home office or kids play area with access to the second floor outside deck. Tesla charger in garage. Includes all appliances and pool service
Available NOW
One Time Admin Fee: $300, Pet Deposit: $300/pet (If applicable), Rental Service Fee: 2%. Resident Benefits Package: $39/month. Helping Heroes Discount Available!
Cats Allowed
Ceramic Tile
Disposal
Dogs Allowed
Dryer
Garage
Pets Allowed
Vaulted Ceilings
Views
Vinyl
Washer
House for rent
$3,495/mo
6434 W Honeysuckle Dr, Phoenix, AZ 85083
5beds
3,215sqft
Price may not include required fees and charges.
Single family residence
Available now
Cats, dogs OK
Central air, ceiling fan
-- Laundry
3 Garage spaces parking
Forced air, fireplace
What's special
Heated pool and spaExtended covered patioGas fireplacesGreat mountain viewsLoft areaLarge grass play areaDual ovens
- 72 days
- on Zillow |
- -- |
- -- |
Travel times
Looking to buy when your lease ends?
Consider a first-time homebuyer savings account designed to grow your down payment with up to a 6% match & 4.15% APY.
Facts & features
Interior
Bedrooms & bathrooms
- Bedrooms: 5
- Bathrooms: 3
- Full bathrooms: 3
Rooms
- Room types: Dining Room, Family Room
Heating
- Forced Air, Fireplace
Cooling
- Central Air, Ceiling Fan
Appliances
- Included: Dishwasher, Microwave, Range Oven, Refrigerator
Features
- Ceiling Fan(s), Range/Oven, Walk In Closet
- Has fireplace: Yes
Interior area
- Total interior livable area: 3,215 sqft
Property
Parking
- Total spaces: 3
- Parking features: Garage
- Has garage: Yes
- Details: Contact manager
Features
- Exterior features: Balcony, Heating system: ForcedAir, Living room, Range/Oven, Walk In Closet
- Has private pool: Yes
Details
- Parcel number: 20110490
Construction
Type & style
- Home type: SingleFamily
- Property subtype: Single Family Residence
Condition
- Year built: 1998
Utilities & green energy
- Utilities for property: Cable Available
Community & HOA
HOA
- Amenities included: Pool
Location
- Region: Phoenix
Financial & listing details
- Lease term: Contact For Details
Price history
| Date | Event | Price |
|---|---|---|
| 8/13/2025 | Price change | $3,495-5.4%$1/sqft |
Source: Zillow Rentals | ||
| 8/5/2025 | Price change | $3,695-2.6%$1/sqft |
Source: Zillow Rentals | ||
| 8/1/2025 | Price change | $3,795-2.6%$1/sqft |
Source: Zillow Rentals | ||
| 7/15/2025 | Price change | $3,895-0.1%$1/sqft |
Source: Zillow Rentals | ||
| 7/2/2025 | Listed for rent | $3,900+8.5%$1/sqft |
Source: Zillow Rentals | ||
![[object Object]](https://photos.zillowstatic.com/fp/a4028550886b96fb6e083872c52cfa6e-p_i.jpg)
