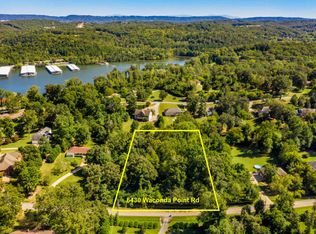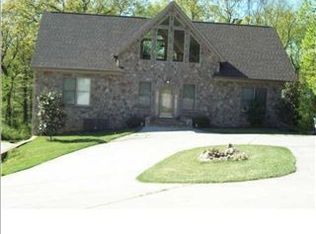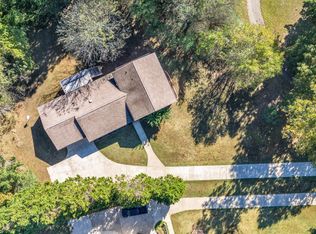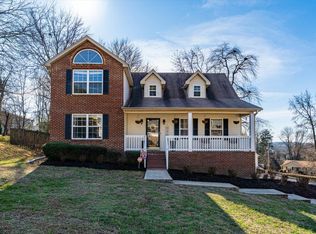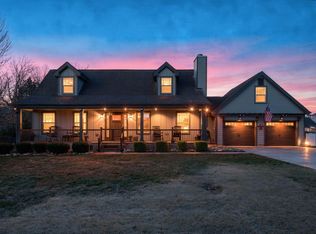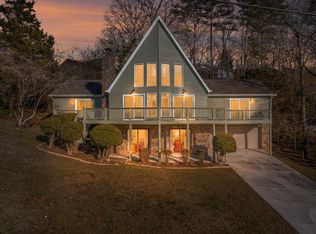BACK ON MARKET WITH FRESH PAINT, UPDATES, AND PRICE REDUCTION! Check out this spacious all-brick home with a finished basement & lakeside living near Harrison Bay on a large 1.13 acre lot! This beautifully maintained 4-bedroom, 4-bathroom all-brick home is perfectly nestled in the desirable lakefront community of Bayshore Place is just a stone's throw from Harrison Bay and the community boat ramp and offers winter lake views. Step inside to find a spacious floor plan featuring multiple dining areas, designed with entertaining guests in mind. In the kitchen you will enjoy TWO built in ovens! The main level consists of a primary on main with a large primary full bath and multiple closets. The atrium off the primary bedroom is complete with a jacuzzi tub that remains, offering a spa-like retreat year-round. There are also 3 additional bedrooms (one of which includes built in shelving and a murphy bed) on the main level and two additional full bathrooms, one of which is private in the 4th bedroom. The lower level includes a bonus room off the garage which could be used as a 5th bedroom or home office. The large living space in the basement also leaves opportunity with a 4th full bathroom, built wide enough for those with mobility issues. This space would make an excellent space for multigenerational living due to its direct entry and ease of access from the large attached 2 car garage. In the garage you will find a generous storage pantry that also doubles as a tornado shelter—providing both convenience and peace of mind. The expansive driveway with an additional carport provides room for both residents, guests, boats, and toys. Out back, unwind in your screened-in porch—perfect for entertaining or enjoying a quiet evening surrounded by nature. Located in a well-established neighborhood of quality homes, you'll enjoy easy access to the water with Island Cove Marina and popular Amigos Mexican Restaurant nearby.
For sale
$550,000
6434 Waconda Point Rd, Harrison, TN 37341
4beds
3,391sqft
Est.:
Single Family Residence
Built in 1997
1.13 Acres Lot
$540,800 Zestimate®
$162/sqft
$-- HOA
What's special
Finished basementSpacious all-brick homeWinter lake views
- 18 hours |
- 417 |
- 9 |
Zillow last checked: 8 hours ago
Listing updated: February 02, 2026 at 07:09pm
Listed by:
Heidi Rau 423-987-8018,
Zach Taylor - Chattanooga 855-261-2233
Source: Greater Chattanooga Realtors,MLS#: 1510946
Tour with a local agent
Facts & features
Interior
Bedrooms & bathrooms
- Bedrooms: 4
- Bathrooms: 4
- Full bathrooms: 4
Primary bedroom
- Level: First
Bedroom
- Level: First
Bedroom
- Level: First
Bedroom
- Level: First
Primary bathroom
- Level: First
Bathroom
- Level: First
Bathroom
- Level: First
Bathroom
- Level: Basement
Bonus room
- Level: Basement
Dining room
- Level: First
Kitchen
- Level: First
Living room
- Level: First
Living room
- Level: Basement
Office
- Level: Basement
Heating
- Central, Electric
Cooling
- Central Air, Electric
Appliances
- Included: Built-In Electric Oven, Double Oven, Dishwasher, Electric Water Heater, Instant Hot Water, Microwave
Features
- Double Vanity, Eat-in Kitchen, Granite Counters, His and Hers Closets, Pantry, Walk-In Closet(s), Separate Shower, Tub/shower Combo, En Suite, Sitting Area, Breakfast Room, Separate Dining Room, Whirlpool Tub
- Flooring: Carpet, Hardwood, Tile
- Basement: Finished
- Has fireplace: No
- Fireplace features: Gas Log, Primary Bedroom
Interior area
- Total structure area: 3,391
- Total interior livable area: 3,391 sqft
- Finished area above ground: 2,477
- Finished area below ground: 914
Video & virtual tour
Property
Parking
- Total spaces: 3
- Parking features: Concrete, Driveway, Garage, Off Street, Paved, Garage Faces Side
- Attached garage spaces: 2
- Carport spaces: 1
- Covered spaces: 3
Features
- Levels: One and One Half
- Patio & porch: Covered, Enclosed, Glass Enclosed, Rear Porch, Screened, Porch - Screened, Porch - Covered
- Exterior features: Rain Gutters
- Has spa: Yes
- Has view: Yes
- View description: Water
- Has water view: Yes
- Water view: Water
Lot
- Size: 1.13 Acres
- Dimensions: 161.75 x 305.47
- Features: Level, Rectangular Lot, Secluded, Views
Details
- Additional structures: RV/Boat Storage, Storage
- Parcel number: 112c B 017
Construction
Type & style
- Home type: SingleFamily
- Property subtype: Single Family Residence
Materials
- Brick
- Foundation: Block
- Roof: Shingle
Condition
- New construction: No
- Year built: 1997
Utilities & green energy
- Sewer: Septic Tank
- Water: Public
- Utilities for property: Electricity Connected, Water Connected
Community & HOA
Community
- Features: Lake
- Subdivision: Bayshore Place
HOA
- Has HOA: No
Location
- Region: Harrison
Financial & listing details
- Price per square foot: $162/sqft
- Tax assessed value: $339,200
- Annual tax amount: $1,906
- Date on market: 2/3/2026
- Listing terms: Cash,Conventional,FHA,USDA Loan,VA Loan
- Inclusions: Jacuzzi remains. Pool table remains. Storage shed in the backyard remains. Carport remains.
Estimated market value
$540,800
$514,000 - $568,000
$3,500/mo
Price history
Price history
| Date | Event | Price |
|---|---|---|
| 2/3/2026 | Listed for sale | $550,000-3.3%$162/sqft |
Source: Greater Chattanooga Realtors #1510946 Report a problem | ||
| 1/7/2026 | Listing removed | $569,000$168/sqft |
Source: Greater Chattanooga Realtors #1510946 Report a problem | ||
| 9/23/2025 | Price change | $569,000-1%$168/sqft |
Source: Greater Chattanooga Realtors #1510946 Report a problem | ||
| 4/12/2025 | Listed for sale | $575,000+187.6%$170/sqft |
Source: Greater Chattanooga Realtors #1510946 Report a problem | ||
| 10/2/1998 | Sold | $199,900+699.6%$59/sqft |
Source: Public Record Report a problem | ||
Public tax history
Public tax history
| Year | Property taxes | Tax assessment |
|---|---|---|
| 2024 | $1,906 | $84,800 |
| 2023 | $1,906 | $84,800 |
| 2022 | $1,906 +0.5% | $84,800 |
Find assessor info on the county website
BuyAbility℠ payment
Est. payment
$3,047/mo
Principal & interest
$2602
Property taxes
$252
Home insurance
$193
Climate risks
Neighborhood: 37341
Nearby schools
GreatSchools rating
- 2/10Harrison Elementary SchoolGrades: PK-5Distance: 2.1 mi
- 5/10Brown Middle SchoolGrades: 6-8Distance: 1.7 mi
- 3/10Central High SchoolGrades: 9-12Distance: 1.7 mi
Schools provided by the listing agent
- Elementary: Harrison Elementary
- Middle: Brown Middle
- High: Central High School
Source: Greater Chattanooga Realtors. This data may not be complete. We recommend contacting the local school district to confirm school assignments for this home.
