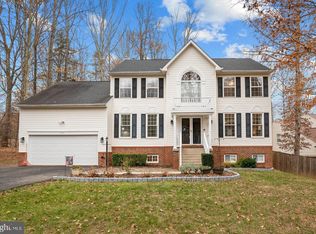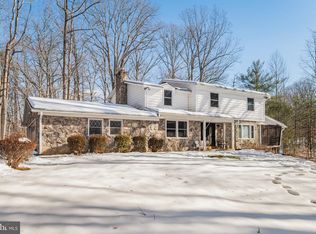Sold for $800,000 on 10/16/25
$800,000
6435 Apple Tree Ct, Manassas, VA 20112
4beds
4,468sqft
Single Family Residence
Built in 1997
1.13 Acres Lot
$796,800 Zestimate®
$179/sqft
$3,791 Estimated rent
Home value
$796,800
$757,000 - $837,000
$3,791/mo
Zestimate® history
Loading...
Owner options
Explore your selling options
What's special
You get another chance! Back on the market due to buyer default. STOP THE CAR! Welcome to this stunning brick-front colonial that is meticulously maintained and nestled in the sought-after, private Holly Forest subdivision. Boasting over 4,400 square feet of living space, this elegant home sits on a picturesque 1+ acre lot—perfect for both entertaining and future outdoor enhancements. Step inside to a grand two-story foyer that sets the tone for the home’s inviting yet sophisticated design. The main level offers a private office/library, a formal living room, and a formal dining room adorned with chair rail molding. The laundry room and mud room combo is conveniently located off the side load garage entrance making it perfect for getting organized right as you walk in the door. All the rooms on this are super spacious! The gourmet kitchen is a chef’s dream, featuring abundant counter space, ample cabinetry, and a layout that seamlessly flows into the spacious family room with a cozy fireplace—ideal for gatherings of any size. Upstairs, you’ll find four generously sized bedrooms, with the potential for five bedrooms. The primary suite is a true retreat, offering a two-room layout with dual entry doors, a spacious walk-in closet, and a private ensuite featuring dual vanities, a corner soaking tub, separate shower, and private water closet. Three additional large bedrooms share a well-appointed hall bath. The finished lower level is designed for fun and functionality. Multiple open areas allow for gaming, media, or lounging, plus there’s a bonus room perfect for a home gym or guest space (not to code). You’ll also find plenty of storage in the unfinished area. A standout feature is the whimsical under-the-stair nook—complete with a working window, porch light, and mailbox—making it the ultimate playroom or pet hideaway. Outside, the long paved driveway offers plenty of parking, while the fully fenced backyard is ready for pets to roam. The side yard is a dream for kids with its private tot lot and trampoline. Set on a gorgeous lot in a tranquil community, this home offers the perfect blend of privacy and convenience. Don’t miss your chance to make this beautiful property your own.
Zillow last checked: 8 hours ago
Listing updated: October 24, 2025 at 01:38am
Listed by:
Kim Neaveill-Chamberlain 571-221-2042,
EXP Realty, LLC
Bought with:
Jason Stone, 0225089793
Realty ONE Group Capital
Source: Bright MLS,MLS#: VAPW2101398
Facts & features
Interior
Bedrooms & bathrooms
- Bedrooms: 4
- Bathrooms: 3
- Full bathrooms: 2
- 1/2 bathrooms: 1
- Main level bathrooms: 1
Basement
- Area: 1592
Heating
- Forced Air, Natural Gas
Cooling
- Ceiling Fan(s), Central Air, Electric
Appliances
- Included: Dishwasher, Disposal, Refrigerator, Water Heater, Ice Maker, Exhaust Fan, Oven, Stainless Steel Appliance(s), Washer, Dryer, Gas Water Heater
- Laundry: None
Features
- Attic, Breakfast Area, Dining Area, Family Room Off Kitchen, Floor Plan - Traditional, Formal/Separate Dining Room, Kitchen - Table Space, Crown Molding, Chair Railings, Ceiling Fan(s), Store/Office, Primary Bath(s), Walk-In Closet(s), 9'+ Ceilings, 2 Story Ceilings
- Flooring: Carpet, Ceramic Tile, Hardwood, Luxury Vinyl
- Windows: Window Treatments
- Basement: Full,Finished
- Number of fireplaces: 1
- Fireplace features: Mantel(s)
Interior area
- Total structure area: 4,468
- Total interior livable area: 4,468 sqft
- Finished area above ground: 2,876
- Finished area below ground: 1,592
Property
Parking
- Total spaces: 2
- Parking features: Garage Faces Side, Garage Door Opener, Gravel, Attached
- Attached garage spaces: 2
- Has uncovered spaces: Yes
Accessibility
- Accessibility features: None
Features
- Levels: Three
- Stories: 3
- Pool features: None
Lot
- Size: 1.13 Acres
Details
- Additional structures: Above Grade, Below Grade
- Parcel number: 7992734345
- Zoning: SR1
- Special conditions: Standard
Construction
Type & style
- Home type: SingleFamily
- Architectural style: Colonial
- Property subtype: Single Family Residence
Materials
- Brick, Vinyl Siding
- Foundation: Block
Condition
- New construction: No
- Year built: 1997
Utilities & green energy
- Sewer: Septic Exists
- Water: Well
Community & neighborhood
Location
- Region: Manassas
- Subdivision: Holly Forest
HOA & financial
HOA
- Has HOA: Yes
- HOA fee: $300 annually
Other
Other facts
- Listing agreement: Exclusive Right To Sell
- Ownership: Fee Simple
Price history
| Date | Event | Price |
|---|---|---|
| 10/16/2025 | Sold | $800,000$179/sqft |
Source: | ||
| 9/16/2025 | Pending sale | $800,000$179/sqft |
Source: | ||
| 9/12/2025 | Listed for sale | $800,000$179/sqft |
Source: | ||
| 9/6/2025 | Pending sale | $800,000$179/sqft |
Source: | ||
| 8/28/2025 | Listed for sale | $800,000+73.9%$179/sqft |
Source: | ||
Public tax history
| Year | Property taxes | Tax assessment |
|---|---|---|
| 2025 | $6,932 +6.7% | $707,000 +8.3% |
| 2024 | $6,495 +2.7% | $653,100 +7.5% |
| 2023 | $6,322 -4.6% | $607,600 +3.3% |
Find assessor info on the county website
Neighborhood: 20112
Nearby schools
GreatSchools rating
- 7/10Coles Elementary SchoolGrades: PK-5Distance: 1.7 mi
- 8/10Louise A. Benton Middle SchoolGrades: 6-8Distance: 1.7 mi
- 8/10Charles J. Colgan Sr. High SchoolGrades: PK,9-12Distance: 2.2 mi
Schools provided by the listing agent
- Elementary: Coles
- Middle: Benton
- High: Charles J. Colgan Senior
- District: Prince William County Public Schools
Source: Bright MLS. This data may not be complete. We recommend contacting the local school district to confirm school assignments for this home.
Get a cash offer in 3 minutes
Find out how much your home could sell for in as little as 3 minutes with a no-obligation cash offer.
Estimated market value
$796,800
Get a cash offer in 3 minutes
Find out how much your home could sell for in as little as 3 minutes with a no-obligation cash offer.
Estimated market value
$796,800



