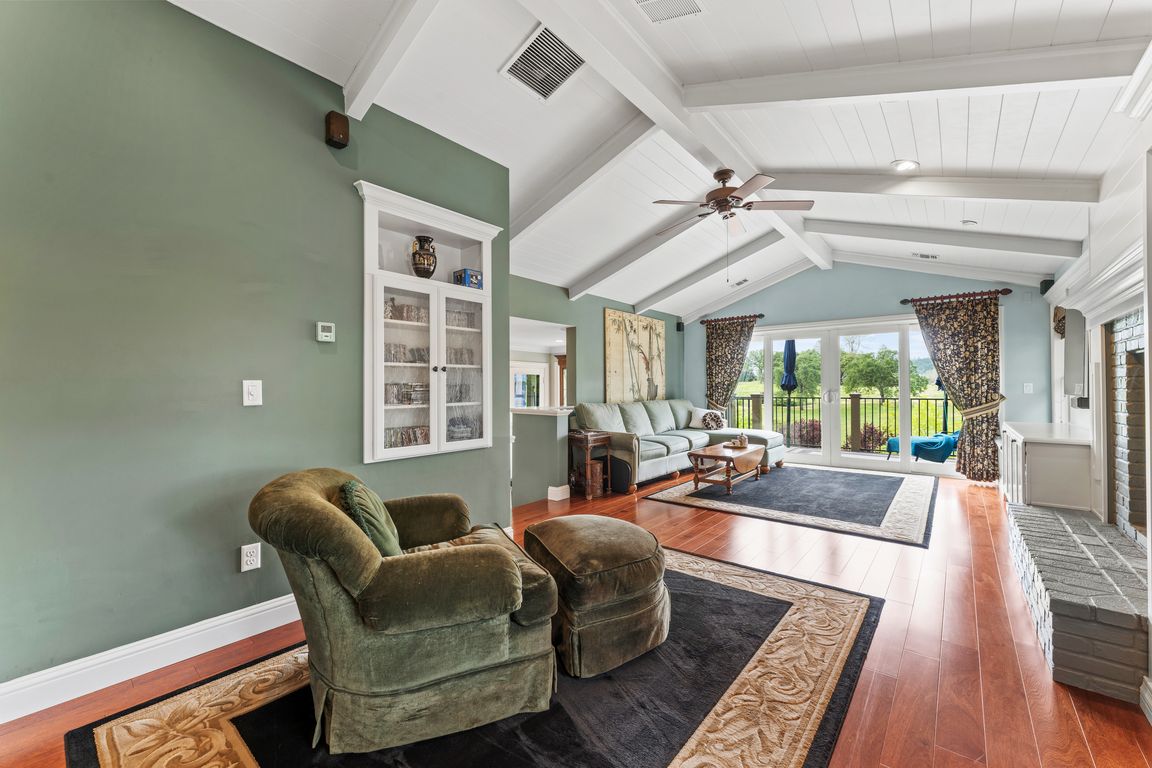
Active
$1,040,250
2beds
3,063sqft
6435 Fairway Ct, Auburn, CA 95602
2beds
3,063sqft
Single family residence
Built in 1990
0.66 Acres
2 Attached garage spaces
$340 price/sqft
$185 monthly HOA fee
What's special
Wood-burning fireplaceLuxurious primary suiteLarge walk-in wardrobeUnmatched privacyTranquil gardenBreathtaking viewsCompletely renovated home
Welcome to 6435 Fairway Ct, a beautifully reimagined and completely renovated home in 2016, offering modern comfort in a quiet, secluded Auburn setting. Enjoy peace of mind with all new plumbing, electrical, insulation, and HVAC, plus energy efficiency with owned solar. The home boasts two spacious en-suites, including a luxurious primary ...
- 175 days |
- 474 |
- 9 |
Source: MetroList Services of CA,MLS#: 225054127Originating MLS: MetroList Services, Inc.
Travel times
Living Room
Kitchen
Primary Bedroom
Zillow last checked: 7 hours ago
Listing updated: October 17, 2025 at 09:28pm
Listed by:
Valary Jennings DRE #01997863 916-659-6014,
Made 4 More Realty,
Johnny Jennings DRE #01982171 916-721-2587,
Made 4 More Realty
Source: MetroList Services of CA,MLS#: 225054127Originating MLS: MetroList Services, Inc.
Facts & features
Interior
Bedrooms & bathrooms
- Bedrooms: 2
- Bathrooms: 3
- Full bathrooms: 3
Dining room
- Features: Space in Kitchen, Formal Area
Kitchen
- Features: Breakfast Area, Quartz Counter, Island w/Sink
Heating
- Propane, Central, Fireplace(s)
Cooling
- Ceiling Fan(s), Central Air
Appliances
- Laundry: Cabinets, Inside Room
Features
- Flooring: Carpet, Wood
- Number of fireplaces: 1
- Fireplace features: Brick, Wood Burning
Interior area
- Total interior livable area: 3,063 sqft
Video & virtual tour
Property
Parking
- Total spaces: 2
- Parking features: Attached
- Attached garage spaces: 2
Features
- Stories: 2
- Has spa: Yes
- Spa features: Bath
Lot
- Size: 0.66 Acres
- Features: Court, Garden, Landscape Back, Landscape Front
Details
- Parcel number: 026303007000
- Zoning description: Res
- Special conditions: Standard
Construction
Type & style
- Home type: SingleFamily
- Property subtype: Single Family Residence
Materials
- Stucco, Frame, Wood
- Foundation: Raised
- Roof: Tile
Condition
- Year built: 1990
Utilities & green energy
- Sewer: Public Sewer
- Water: Well
- Utilities for property: Public, Sewer In & Connected, Solar
Green energy
- Energy generation: Solar
Community & HOA
HOA
- Has HOA: Yes
- Amenities included: Greenbelt
- Services included: Sewer, Water
- HOA fee: $185 monthly
Location
- Region: Auburn
Financial & listing details
- Price per square foot: $340/sqft
- Tax assessed value: $514,969
- Price range: $1M - $1M
- Date on market: 5/2/2025