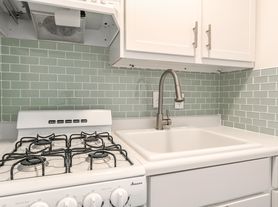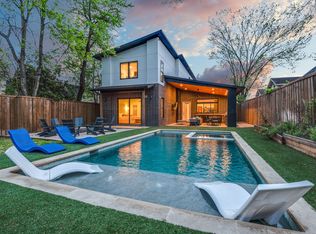Tucked away on a quiet street in Lakewood, this stunning modern Tudor combines timeless architecture with fresh, contemporary design. Built in 2014, the home offers over 4,300 square feet of thoughtfully designed living space with 4 bedrooms, 4.5 baths, and elegant finishes throughout. A welcoming foyer opens to a private study and formal sitting area, leading to a light-filled open floor plan ideal for entertaining. The chefs kitchen features a large island, quartz countertops, custom cabinetry, stainless appliances, and walk-in pantry. The adjoining living room is anchored by a fireplace, custom built-ins and surrounded by oversized windows that overlook the backyard. Upstairs, the primary suite offers a luxurious retreat with spa-like bath, dual vanities, soaking tub, and generous walk-in closet. Each secondary bedroom has its own en-suite bath for ultimate privacy and convenience. Outdoor living is easy with a covered patio and built in grilled area, perfect for relaxing or entertaining. Additional highlights include wood floors, designer lighting, a wet bar with wine room, and a detached two-car garage. Located in highly sought-after Lakewood Elementary, this home offers proximity to White Rock Lake, Lakewood Country Club, and all the shopping and dining along Abrams and Mockingbird. A rare blend of sophistication, function, and locationthis home truly embodies the best of East Dallas living. 2025-10-24
House for rent
$10,995/mo
6435 Glenrose Ct, Dallas, TX 75214
4beds
4,341sqft
Price may not include required fees and charges.
Singlefamily
Available now
-- Pets
-- A/C
-- Laundry
2 Parking spaces parking
Fireplace
What's special
Stunning modern tudorElegant finishesTimeless architectureOpen floor planOversized windowsWood floorsLuxurious retreat
- 1 day |
- -- |
- -- |
Travel times
Looking to buy when your lease ends?
Get a special Zillow offer on an account designed to grow your down payment. Save faster with up to a 6% match & an industry leading APY.
Offer exclusive to Foyer+; Terms apply. Details on landing page.
Facts & features
Interior
Bedrooms & bathrooms
- Bedrooms: 4
- Bathrooms: 5
- Full bathrooms: 4
- 1/2 bathrooms: 1
Heating
- Fireplace
Appliances
- Included: Dishwasher, Disposal, Microwave, Refrigerator
Features
- Walk In Closet
- Has fireplace: Yes
Interior area
- Total interior livable area: 4,341 sqft
Property
Parking
- Total spaces: 2
- Parking features: Other
- Details: Contact manager
Features
- Stories: 2
- Exterior features: Walk In Closet
Details
- Parcel number: 00000230542000000
Construction
Type & style
- Home type: SingleFamily
- Property subtype: SingleFamily
Condition
- Year built: 2013
Community & HOA
Location
- Region: Dallas
Financial & listing details
- Lease term: Contact For Details
Price history
| Date | Event | Price |
|---|---|---|
| 10/24/2025 | Listed for rent | $10,995$3/sqft |
Source: Zillow Rentals | ||
| 3/20/2015 | Listing removed | $999,000$230/sqft |
Source: Briggs Freeman Sotheby's International Realty #12166658 | ||
| 3/19/2015 | Pending sale | $999,000$230/sqft |
Source: Briggs Freeman Sotheby's International Realty #12166658 | ||
| 3/19/2015 | Listed for sale | $999,000$230/sqft |
Source: Briggs Freeman Sotheby's International Realty #12166658 | ||
| 3/10/2015 | Sold | -- |
Source: Agent Provided | ||

