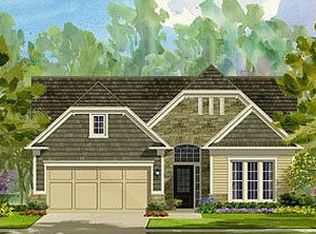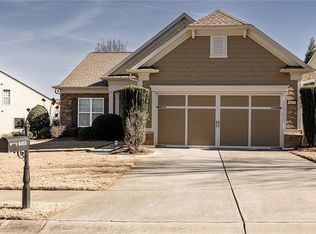Closed
$520,000
6435 Lantern Rdg, Hoschton, GA 30548
3beds
2,052sqft
Single Family Residence
Built in 2010
8,712 Square Feet Lot
$515,300 Zestimate®
$253/sqft
$2,396 Estimated rent
Home value
$515,300
$469,000 - $567,000
$2,396/mo
Zestimate® history
Loading...
Owner options
Explore your selling options
What's special
Welcome to this must-see 3-bedroom, 2-bath home in the award-winning 55+ gated community of Village at Deaton Creek, nestled in Hall County, Georgia. Designed for both comfort and style, this home offers a seamless blend of elegance and practicality, ensuring it meets every need for an active and vibrant lifestyle. From the moment you step into the stunning 2-story foyer, you'll feel the inviting warmth this home exudes. The open floor plan is ideal for entertaining, with views flowing effortlessly from the well-appointed kitchen into the spacious living area, featuring hardwood floors throughout the main level and a cozy gas fireplace. A dedicated office space provides the perfect setting for productivity or quiet reflection. The primary suite is a private retreat with a spa-like bath, offering dual vanities, a separate soaking tub and shower, and an expansive walk-in closet. Two additional bedrooms provide flexibility for guests or hobbies, while the convenient laundry room, complete with a laundry sink, adds to the home's thoughtful design. Step outside into your personal oasis: a 3-season room off the sunroom leads to a stone patio with a pergola, providing shade and comfort. The home sits on a private corner lot, with a serene, treelined backyard offering the perfect combination of privacy and tranquility. This home boasts numerous upgrades, enhancing both its beauty and functionality. The seller is offering a one-year American Home Shield home warranty. Living in Village at Deaton Creek means enjoying unparalleled amenities, including a huge clubhouse with a fitness center, indoor and outdoor pools, pickleball, tennis, bocce ball, basketball, and softball, walking trails, and over 90 clubs to explore your passions and stay active. Conveniently located near shopping, dining, and medical facilities, this community is the ultimate destination for those dreaming of the perfect retirement. Whether you're embracing an active lifestyle or seeking a low-maintenance, worry-free home, this property delivers it all. Don't miss your chance to call this spectacular home yours! Schedule your private tour today and step into the lifestyle you've always imagined.
Zillow last checked: 8 hours ago
Listing updated: April 18, 2025 at 06:23am
Listed by:
Hank Bailey 706-621-1895,
RE/MAX Legends
Bought with:
Robi Olguin, 410341
Redfin Corporation
Source: GAMLS,MLS#: 10445138
Facts & features
Interior
Bedrooms & bathrooms
- Bedrooms: 3
- Bathrooms: 2
- Full bathrooms: 2
- Main level bathrooms: 2
- Main level bedrooms: 3
Dining room
- Features: Dining Rm/Living Rm Combo
Kitchen
- Features: Breakfast Area, Breakfast Bar, Breakfast Room, Kitchen Island, Pantry, Solid Surface Counters
Heating
- Forced Air, Natural Gas, Zoned
Cooling
- Ceiling Fan(s), Central Air, Electric
Appliances
- Included: Convection Oven, Dishwasher, Disposal, Dryer, Gas Water Heater, Microwave, Oven/Range (Combo), Refrigerator, Stainless Steel Appliance(s), Washer
- Laundry: Other
Features
- Double Vanity, High Ceilings, Master On Main Level, Separate Shower, Soaking Tub, Split Bedroom Plan, Tile Bath, Tray Ceiling(s), Entrance Foyer, Walk-In Closet(s)
- Flooring: Hardwood, Tile
- Windows: Double Pane Windows
- Basement: None
- Number of fireplaces: 1
- Fireplace features: Factory Built, Family Room, Gas Log, Gas Starter, Living Room
- Common walls with other units/homes: No Common Walls
Interior area
- Total structure area: 2,052
- Total interior livable area: 2,052 sqft
- Finished area above ground: 2,052
- Finished area below ground: 0
Property
Parking
- Parking features: Garage, Garage Door Opener
- Has garage: Yes
Accessibility
- Accessibility features: Other
Features
- Levels: One
- Stories: 1
- Patio & porch: Patio, Screened
- Exterior features: Sprinkler System
- Body of water: None
Lot
- Size: 8,712 sqft
- Features: Corner Lot, Level, Private
- Residential vegetation: Partially Wooded, Wooded
Details
- Parcel number: 15039M000078
Construction
Type & style
- Home type: SingleFamily
- Architectural style: Ranch
- Property subtype: Single Family Residence
Materials
- Stone
- Foundation: Slab
- Roof: Composition
Condition
- Resale
- New construction: No
- Year built: 2010
Details
- Warranty included: Yes
Utilities & green energy
- Electric: 220 Volts
- Sewer: Public Sewer
- Water: Public
- Utilities for property: Cable Available, Electricity Available, High Speed Internet, Natural Gas Available, Phone Available, Sewer Connected, Underground Utilities, Water Available
Green energy
- Energy efficient items: Appliances, Thermostat, Water Heater
Community & neighborhood
Security
- Security features: Carbon Monoxide Detector(s), Gated Community, Smoke Detector(s)
Community
- Community features: Clubhouse, Fitness Center, Gated, Park, Pool, Retirement Community, Sidewalks, Tennis Court(s)
Senior living
- Senior community: Yes
Location
- Region: Hoschton
- Subdivision: Village At Deaton Creek
HOA & financial
HOA
- Has HOA: Yes
- HOA fee: $3,588 annually
- Services included: Maintenance Grounds, Private Roads, Security, Swimming, Tennis, Trash
Other
Other facts
- Listing agreement: Exclusive Right To Sell
- Listing terms: Cash,Conventional
Price history
| Date | Event | Price |
|---|---|---|
| 4/17/2025 | Sold | $520,000-1.9%$253/sqft |
Source: | ||
| 4/7/2025 | Pending sale | $529,900$258/sqft |
Source: | ||
| 3/19/2025 | Price change | $529,900-1%$258/sqft |
Source: | ||
| 2/15/2025 | Price change | $535,000-0.9%$261/sqft |
Source: | ||
| 1/23/2025 | Listed for sale | $539,900+90.6%$263/sqft |
Source: | ||
Public tax history
| Year | Property taxes | Tax assessment |
|---|---|---|
| 2024 | $1,784 +7.8% | $207,680 +11.9% |
| 2023 | $1,654 +1.6% | $185,600 +10.3% |
| 2022 | $1,628 -1.5% | $168,320 +9.5% |
Find assessor info on the county website
Neighborhood: 30548
Nearby schools
GreatSchools rating
- 6/10Spout Springs Elementary SchoolGrades: PK-5Distance: 2.6 mi
- 6/10Cherokee Bluff MiddleGrades: 6-8Distance: 2.6 mi
- 8/10Cherokee Bluff High SchoolGrades: 9-12Distance: 2.6 mi
Schools provided by the listing agent
- Elementary: Spout Springs
- Middle: Cherokee Bluff
- High: Cherokee Bluff
Source: GAMLS. This data may not be complete. We recommend contacting the local school district to confirm school assignments for this home.
Get a cash offer in 3 minutes
Find out how much your home could sell for in as little as 3 minutes with a no-obligation cash offer.
Estimated market value
$515,300

