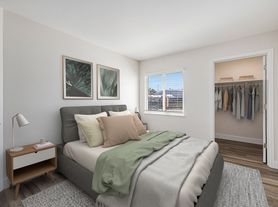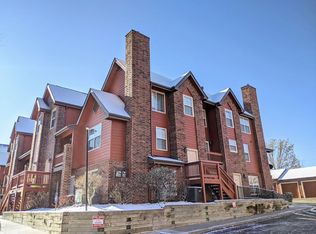MOVE IN SPECIAL** On This Spacious 3 Bed, 2.5 Bath 2 Story Condo in the Cherry Creek School District + 2 Garage Spots.
MOVE IN SPECIAL: Receive $500 OFF 1st month's rent if you MOVE IN before October 31st, 2025.
AVAILABLE NOW
This 3-bedroom, 2.5-bath condo offers 1,872 square feet of living space in the heart of the DTC area. This 2-story condo is spacious with the main floor having an open kitchen to a large dining room area. The kitchen has maple cabinets, stainless-steel appliances that include refrigerator, oven/range, dishwasher and microwave. The living room is spacious with a gas fireplace and sliding glass door out to the patio area.
The second floor has a spacious primary suite with primary bathroom with dual sinks. The primary bedroom has plenty of closet space with 2 closets The additional 2 bedrooms are spacious. There is a large closet for additional storage or could be a den area used for a home office and a hall bathroom
This end-unit home offers privacy, greenbelt views, and easy access to the Arapahoe Light Rail Station, High Line Canal Trail, a new community park, and dozens of shops, restaurants, and cafes. Easy access to I-25 via Arapahoe or Orchard without the traffic noise.
FEATURES:
1,872 sq ft | 3 bedrooms | 2.5 bathrooms | 2 floors
New luxury vinyl flooring throughout main level
Spacious living and dining room areas
Open kitchen to dining room area. Appliance included refrigerator, dishwasher, range/oven and microwave
Central AC
Full-size washer/dryer in unit on main level
Bonus room for additional storage or office
Two reserved underground garage parking spaces
Patio Area
Community Pool
Easy access to Light Rail,I25, Trails, Restaurants and Shopping
Cherry Creek School District 5
Elementary School: Heritage Elementary School
Middle School: Campus Middle School
High School: Cherry Creek High School
Will Consider small/medium dog with $300 Pet Deposit and $35 per monthly pet fee
Tenant Responsible for the following Utilities: Gas, Electric, Internet, Cable, Phone.
Utilities included: Water, Sewer and Trash
No Smoking
Lease Term: 9 months may be open to other terms call for information.
All adults over the age of 18 must be screened and named on the lease. $45 application fee per applicant.
We are not responsible for inaccurate information.
Apartment for rent
$2,450/mo
6435 S Dayton St APT 101, Englewood, CO 80111
3beds
1,872sqft
Price may not include required fees and charges.
Apartment
Available now
Dogs OK
Central air
-- Laundry
2 Attached garage spaces parking
Forced air
What's special
Gas fireplaceGreenbelt viewsPatio areaPrimary suiteOpen kitchenEnd-unit homeStainless-steel appliances
- 12 days |
- -- |
- -- |
Travel times
Looking to buy when your lease ends?
Consider a first-time homebuyer savings account designed to grow your down payment with up to a 6% match & 3.83% APY.
Facts & features
Interior
Bedrooms & bathrooms
- Bedrooms: 3
- Bathrooms: 3
- Full bathrooms: 2
- 1/2 bathrooms: 1
Heating
- Forced Air
Cooling
- Central Air
Appliances
- Included: Dishwasher, Disposal, Microwave, Range Oven, Refrigerator
Features
- Flooring: Carpet
Interior area
- Total interior livable area: 1,872 sqft
Property
Parking
- Total spaces: 2
- Parking features: Attached
- Has attached garage: Yes
- Details: Contact manager
Features
- Patio & porch: Deck
- Exterior features: , Balcony, Cable not included in rent, Electricity not included in rent, Garbage included in rent, Gas not included in rent, Heating system: Forced Air, Internet not included in rent, Sewage included in rent, Telephone not included in rent, Water included in rent
Details
- Parcel number: 207522350001
Construction
Type & style
- Home type: Apartment
- Property subtype: Apartment
Condition
- Year built: 1988
Utilities & green energy
- Utilities for property: Garbage, Sewage, Water
Building
Management
- Pets allowed: Yes
Community & HOA
Community
- Features: Pool
HOA
- Amenities included: Pool
Location
- Region: Englewood
Financial & listing details
- Lease term: Lease: Lease Term: 9 months may be open to other terms call for information. Deposit: 2,450.00
Price history
| Date | Event | Price |
|---|---|---|
| 9/27/2025 | Listed for rent | $2,450$1/sqft |
Source: Zillow Rentals | ||
| 9/25/2025 | Listing removed | $2,450$1/sqft |
Source: Zillow Rentals | ||
| 8/24/2025 | Listed for rent | $2,450-1.8%$1/sqft |
Source: Zillow Rentals | ||
| 8/16/2025 | Listing removed | $2,495$1/sqft |
Source: Zillow Rentals | ||
| 8/2/2025 | Price change | $2,495-2.2%$1/sqft |
Source: Zillow Rentals | ||
Neighborhood: 80111
There are 2 available units in this apartment building

