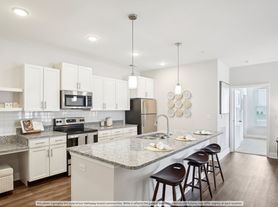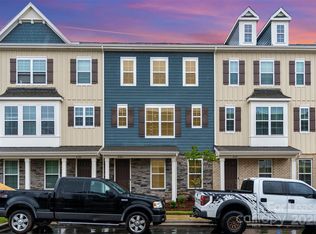Don't miss this brand-new gorgeous home where offers a perfect blend of comfort, style, and functionality. This open concept floorplan features a huge family room with fireplace, a gourmet kitchen featuring a gas cooktop stove, TWO ovens, microwave that can also be used as air fryer, fabulous quartz countertop and subway tile backsplash, and spacious dining area. The main level also includes a primary suite with huge walk-in closet and double vanity bathroom, a spare bedroom with another full bathroom, and an office. Luxury vinyl plank flooring throughout downstairs and stairway except bedrooms. On the second level you will find a third bedroom, a versatile bonus room and a full bathroom. Beyond all of this, the screened porch will be your personal oasis for savoring tranquil mornings or unwinding during peaceful evenings while overlooking beautiful trees in the back. Nestled in the foothills of Maiden and bordering Denver NC, Shannon Woods is a masterplan community with two collections of homes. Onsite amenities include a swimming pool and multi-use trails. The community offers small-town living and convenience to Lake Norman, local schools, parks, shopping, dining, art and entertainment, as well as easy commute to Charlotte, Denver, Huntersville, Mooresville and Hickory.
Minimum income of 3 x rent and credit score of 650 are required.
Tenants are responsible for all utilities.
House for rent
Accepts Zillow applications
$2,600/mo
6436 Fairfax Ct, Maiden, NC 28650
3beds
2,425sqft
Price may not include required fees and charges.
Single family residence
Available now
Cats, small dogs OK
Hookups laundry
Attached garage parking
What's special
- 19 days |
- -- |
- -- |
Travel times
Facts & features
Interior
Bedrooms & bathrooms
- Bedrooms: 3
- Bathrooms: 3
- Full bathrooms: 3
Appliances
- Included: Dishwasher, Microwave, Oven, Refrigerator, WD Hookup
- Laundry: Hookups
Features
- WD Hookup, Walk In Closet
- Flooring: Carpet, Hardwood, Tile
Interior area
- Total interior livable area: 2,425 sqft
Property
Parking
- Parking features: Attached
- Has attached garage: Yes
- Details: Contact manager
Features
- Exterior features: No Utilities included in rent, Walk In Closet
Construction
Type & style
- Home type: SingleFamily
- Property subtype: Single Family Residence
Community & HOA
Location
- Region: Maiden
Financial & listing details
- Lease term: 1 Year
Price history
| Date | Event | Price |
|---|---|---|
| 11/5/2025 | Sold | $402,500-1.8%$166/sqft |
Source: | ||
| 10/25/2025 | Listed for rent | $2,600$1/sqft |
Source: Zillow Rentals | ||
| 9/4/2025 | Pending sale | $409,999$169/sqft |
Source: | ||
| 8/15/2025 | Price change | $409,999-11%$169/sqft |
Source: | ||
| 8/5/2025 | Listed for sale | $460,484$190/sqft |
Source: | ||

