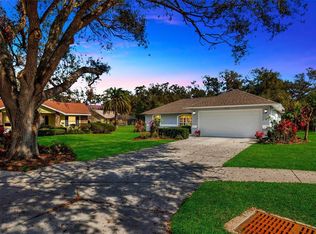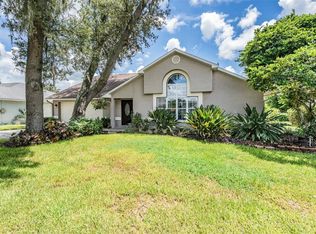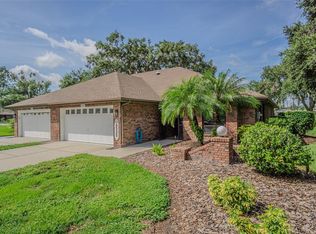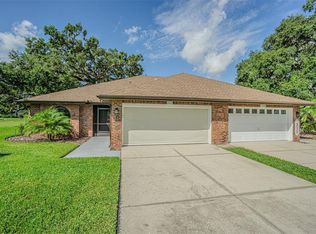NEW LOW PRICE!! Excellent value UNDER $117/ SQUARE FOOT!! (total sqft). Check out this large 4bedroom/3bath home situated on a HIGH and DRY lot in the great Silver Oaks Community. "Hub and Spoke" floor plan features a kitchen in the center of the home with main living areas connected to the kitchen making this home perfect for entertaining or large families. Floor plan also offers a living room, separate family room, dining area, PLUS a bonus room that could either be a den or home office with French door access to the lanai. Kitchen offers a pass thru window to the bonus room and a spacious breakfast bar which are great serving stations while entertaining. Also featured in the floor plan are 2 primary bedrooms with ensuite bathrooms making this home excellent if you have elderly parents or family that need their own suite. All interior flooring is either tile or laminate for ease of cleaning. Primary bedroom suite has direct access to the huge 15'x32' screen enclosed lanai that has electrical connection for a hot tub. Entry includes a 10'x13' front courtyard shaded by a grand oak. NO DOWN PAYMENT financing is available for this home through the USDA Rural Housing Program. Located just 2.6 miles from local hospital, Starbucks, restaurants, and grocery stores or 12.8 miles to name brand shopping mall. Just 38.4 miles to Tampa International Airport offers easy travel access for you and your visitors.
For sale
$339,900
6436 Huntington Dr, Zephyrhills, FL 33542
4beds
2,177sqft
Est.:
Single Family Residence
Built in 1993
9,755 Square Feet Lot
$325,700 Zestimate®
$156/sqft
$62/mo HOA
What's special
High and dry lotSeparate family roomSpacious breakfast barDining area
- 35 days |
- 377 |
- 28 |
Zillow last checked: 8 hours ago
Listing updated: November 25, 2025 at 01:36pm
Listing Provided by:
Bobby Welbourn 352-235-0334,
KELLER WILLIAMS RLTY NEW TAMPA 813-994-4422
Source: Stellar MLS,MLS#: TB8385638 Originating MLS: Suncoast Tampa
Originating MLS: Suncoast Tampa

Tour with a local agent
Facts & features
Interior
Bedrooms & bathrooms
- Bedrooms: 4
- Bathrooms: 3
- Full bathrooms: 3
Rooms
- Room types: Family Room, Dining Room, Living Room
Primary bedroom
- Features: Ceiling Fan(s), Walk-In Closet(s)
- Level: First
- Area: 182 Square Feet
- Dimensions: 13x14
Bedroom 2
- Features: Ceiling Fan(s), Built-in Closet
- Level: First
- Area: 120 Square Feet
- Dimensions: 10x12
Bedroom 3
- Features: Ceiling Fan(s), Built-in Closet
- Level: First
- Area: 130 Square Feet
- Dimensions: 10x13
Bedroom 4
- Features: Ceiling Fan(s), Walk-In Closet(s)
- Level: First
- Area: 156 Square Feet
- Dimensions: 12x13
Primary bathroom
- Features: Tub With Shower
- Level: First
- Area: 90 Square Feet
- Dimensions: 9x10
Bathroom 2
- Features: Tub With Shower
- Level: First
- Area: 45 Square Feet
- Dimensions: 9x5
Balcony porch lanai
- Level: First
- Area: 480 Square Feet
- Dimensions: 15x32
Dinette
- Level: First
- Area: 120 Square Feet
- Dimensions: 10x12
Dining room
- Features: Ceiling Fan(s)
- Level: First
- Area: 216 Square Feet
- Dimensions: 12x18
Family room
- Features: Ceiling Fan(s)
- Level: First
- Area: 336 Square Feet
- Dimensions: 12x28
Kitchen
- Features: Breakfast Bar
- Level: First
- Area: 120 Square Feet
- Dimensions: 10x12
Living room
- Level: First
- Area: 276 Square Feet
- Dimensions: 12x23
Heating
- Central, Electric
Cooling
- Central Air
Appliances
- Included: Dishwasher, Electric Water Heater, Microwave, Range, Range Hood
- Laundry: In Garage
Features
- Ceiling Fan(s), Split Bedroom, Walk-In Closet(s)
- Flooring: Laminate, Tile
- Doors: French Doors
- Has fireplace: No
Interior area
- Total structure area: 2,918
- Total interior livable area: 2,177 sqft
Video & virtual tour
Property
Parking
- Total spaces: 2
- Parking features: Garage - Attached
- Attached garage spaces: 2
Features
- Levels: One
- Stories: 1
- Patio & porch: Covered, Front Porch, Patio, Rear Porch, Screened
- Exterior features: Courtyard, Other, Rain Gutters, Sidewalk
Lot
- Size: 9,755 Square Feet
- Dimensions: 88 x 139 x 120 x 64
- Features: City Lot, Sidewalk
- Residential vegetation: Mature Landscaping, Oak Trees
Details
- Parcel number: 212603012.0000.00100.0
- Zoning: PUD
- Special conditions: None
Construction
Type & style
- Home type: SingleFamily
- Architectural style: Ranch
- Property subtype: Single Family Residence
Materials
- Block, Stucco
- Foundation: Slab
- Roof: Shingle
Condition
- New construction: No
- Year built: 1993
Utilities & green energy
- Sewer: Public Sewer
- Water: Public
- Utilities for property: BB/HS Internet Available, Cable Connected, Electricity Connected, Street Lights, Water Connected
Community & HOA
Community
- Features: Deed Restrictions, Sidewalks
- Subdivision: SILVER OAKS PH 01
HOA
- Has HOA: Yes
- Amenities included: Fence Restrictions, Vehicle Restrictions
- Services included: Private Road
- HOA fee: $62 monthly
- HOA name: Associa Gulf Coast
- HOA phone: 727-577-2200
- Pet fee: $0 monthly
Location
- Region: Zephyrhills
Financial & listing details
- Price per square foot: $156/sqft
- Tax assessed value: $370,408
- Annual tax amount: $8,547
- Date on market: 5/15/2025
- Cumulative days on market: 201 days
- Listing terms: Cash,Conventional,FHA,USDA Loan,VA Loan
- Ownership: Fee Simple
- Total actual rent: 0
- Electric utility on property: Yes
- Road surface type: Paved, Asphalt
Estimated market value
$325,700
$309,000 - $342,000
$2,332/mo
Price history
Price history
| Date | Event | Price |
|---|---|---|
| 11/25/2025 | Listed for sale | $339,900$156/sqft |
Source: | ||
| 11/21/2025 | Pending sale | $339,900$156/sqft |
Source: | ||
| 11/13/2025 | Listed for sale | $339,900$156/sqft |
Source: | ||
| 11/1/2025 | Listing removed | $339,900$156/sqft |
Source: | ||
| 6/24/2025 | Price change | $339,900-2.9%$156/sqft |
Source: | ||
Public tax history
Public tax history
| Year | Property taxes | Tax assessment |
|---|---|---|
| 2024 | $8,548 +3.1% | $370,408 +4.6% |
| 2023 | $8,290 +78.9% | $353,957 +37% |
| 2022 | $4,635 +2% | $258,280 +6.1% |
Find assessor info on the county website
BuyAbility℠ payment
Est. payment
$2,291/mo
Principal & interest
$1620
Property taxes
$490
Other costs
$181
Climate risks
Neighborhood: 33542
Nearby schools
GreatSchools rating
- 1/10West Zephyrhills Elementary SchoolGrades: PK-5Distance: 1.1 mi
- 3/10Raymond B. Stewart Middle SchoolGrades: 6-8Distance: 1.6 mi
- 2/10Zephyrhills High SchoolGrades: 9-12Distance: 1.3 mi
Schools provided by the listing agent
- Elementary: West Zephyrhills Elemen-PO
- Middle: Raymond B Stewart Middle-PO
- High: Zephryhills High School-PO
Source: Stellar MLS. This data may not be complete. We recommend contacting the local school district to confirm school assignments for this home.
- Loading
- Loading




