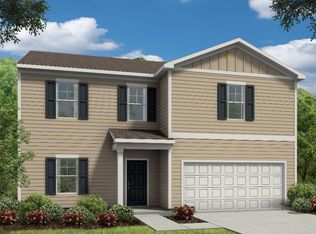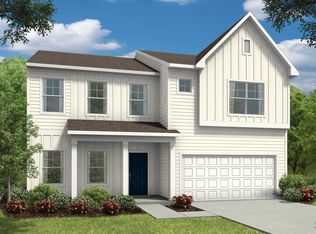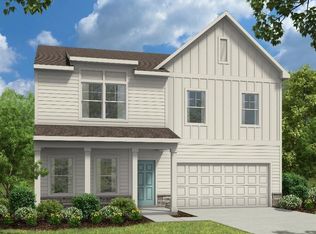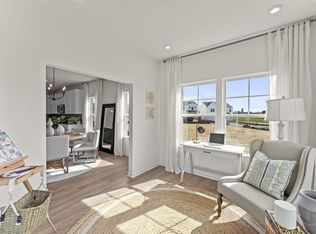Sold for $445,000 on 12/11/24
$445,000
6436 Winter Spring Dr, Wake Forest, NC 27587
5beds
2,480sqft
Single Family Residence, Residential
Built in 2024
6,969.6 Square Feet Lot
$438,300 Zestimate®
$179/sqft
$2,469 Estimated rent
Home value
$438,300
$416,000 - $460,000
$2,469/mo
Zestimate® history
Loading...
Owner options
Explore your selling options
What's special
MOVE-IN THIS FALL! The King Designer Home boasts an open floor plan and space for everyone! You'll love the kitchen that's a chef's delight with ample pantry space, center island, granite counters and gas cooking! The family room, a wonderful gathering spot, flows seamlessly from the dining area, making it ideal for entertaining. The first-floor bedroom with full bath provides a nice option for guests, older kids or you can transform this area into a private home office. Upstairs you'll find the Primary Suite with large walk-in closet and private bath with walk-in shower and double vanity, ensuring a comfortable morning routine. A flexible loft space, three additional bedrooms (all with walk-in closets), full bathroom and laundry room (washer/dryer included) completes the tour! BRAND NEW COMMUNITY! Our newest location is located in the Rolesville/Wake Forest area in Wake County. Meadow at Jones Dairy is a master-planned community featuring Smart Living Single Family home collection. Community amenities include a pool and walking trails. (HOME IS UNDER CONSTRUCTION - Photos are from builder's library.)
Zillow last checked: 8 hours ago
Listing updated: February 18, 2025 at 06:32am
Listed by:
Nicola Long 919-357-2345,
HHHunt Homes of Raleigh-Durham,
Joshua Smith 919-604-1683,
HHHunt Homes of Raleigh-Durham
Bought with:
Radha Ravi Varma, 280300
Blockchain Realty Inc.
Source: Doorify MLS,MLS#: 10054520
Facts & features
Interior
Bedrooms & bathrooms
- Bedrooms: 5
- Bathrooms: 3
- Full bathrooms: 3
Heating
- Electric, Heat Pump
Cooling
- Central Air, Electric
Appliances
- Included: Dishwasher, Dryer, Gas Range, Microwave, Oven, Refrigerator, Tankless Water Heater, Washer
- Laundry: Laundry Room, Upper Level
Features
- Bathtub/Shower Combination, Double Vanity, Entrance Foyer, Kitchen Island, Kitchen/Dining Room Combination, Open Floorplan, Pantry, Walk-In Closet(s), Walk-In Shower
- Flooring: Carpet, Vinyl
- Has fireplace: No
Interior area
- Total structure area: 2,480
- Total interior livable area: 2,480 sqft
- Finished area above ground: 2,480
- Finished area below ground: 0
Property
Parking
- Total spaces: 4
- Parking features: Concrete, Driveway, Garage, Garage Faces Front
- Attached garage spaces: 2
- Uncovered spaces: 2
Features
- Levels: Two
- Stories: 2
- Patio & porch: Front Porch
- Pool features: Community
- Has view: Yes
Lot
- Size: 6,969 sqft
- Dimensions: 47 x 120 x 61 x 120
Details
- Parcel number: 1850836114
- Special conditions: Standard
Construction
Type & style
- Home type: SingleFamily
- Architectural style: Traditional
- Property subtype: Single Family Residence, Residential
Materials
- Vinyl Siding
- Foundation: Stem Walls
- Roof: Shingle
Condition
- New construction: Yes
- Year built: 2024
- Major remodel year: 2024
Details
- Builder name: HHHunt Homes
Utilities & green energy
- Sewer: Public Sewer
- Water: Public
- Utilities for property: Cable Available
Community & neighborhood
Community
- Community features: Clubhouse, Pool, Sidewalks
Location
- Region: Wake Forest
- Subdivision: Meadow at Jones Dairy
HOA & financial
HOA
- Has HOA: Yes
- HOA fee: $60 monthly
- Amenities included: Clubhouse, Pool
- Services included: Storm Water Maintenance
Price history
| Date | Event | Price |
|---|---|---|
| 4/15/2025 | Listing removed | $2,600$1/sqft |
Source: Zillow Rentals | ||
| 12/11/2024 | Sold | $445,000$179/sqft |
Source: | ||
| 12/10/2024 | Listed for rent | $2,600$1/sqft |
Source: Zillow Rentals | ||
| 11/23/2024 | Listing removed | $2,600$1/sqft |
Source: Zillow Rentals | ||
| 10/16/2024 | Listed for rent | $2,600$1/sqft |
Source: Zillow Rentals | ||
Public tax history
| Year | Property taxes | Tax assessment |
|---|---|---|
| 2025 | $4,170 +356.5% | $452,509 +352.5% |
| 2024 | $914 | $100,000 |
Find assessor info on the county website
Neighborhood: 27587
Nearby schools
GreatSchools rating
- 6/10Sanford Creek ElementaryGrades: PK-5Distance: 1.9 mi
- 4/10Wake Forest Middle SchoolGrades: 6-8Distance: 3.7 mi
- 7/10Wake Forest High SchoolGrades: 9-12Distance: 3.5 mi
Schools provided by the listing agent
- Elementary: Wake - Sanford Creek
- Middle: Wake - Wake Forest
- High: Wake - Wake Forest
Source: Doorify MLS. This data may not be complete. We recommend contacting the local school district to confirm school assignments for this home.
Get a cash offer in 3 minutes
Find out how much your home could sell for in as little as 3 minutes with a no-obligation cash offer.
Estimated market value
$438,300
Get a cash offer in 3 minutes
Find out how much your home could sell for in as little as 3 minutes with a no-obligation cash offer.
Estimated market value
$438,300



