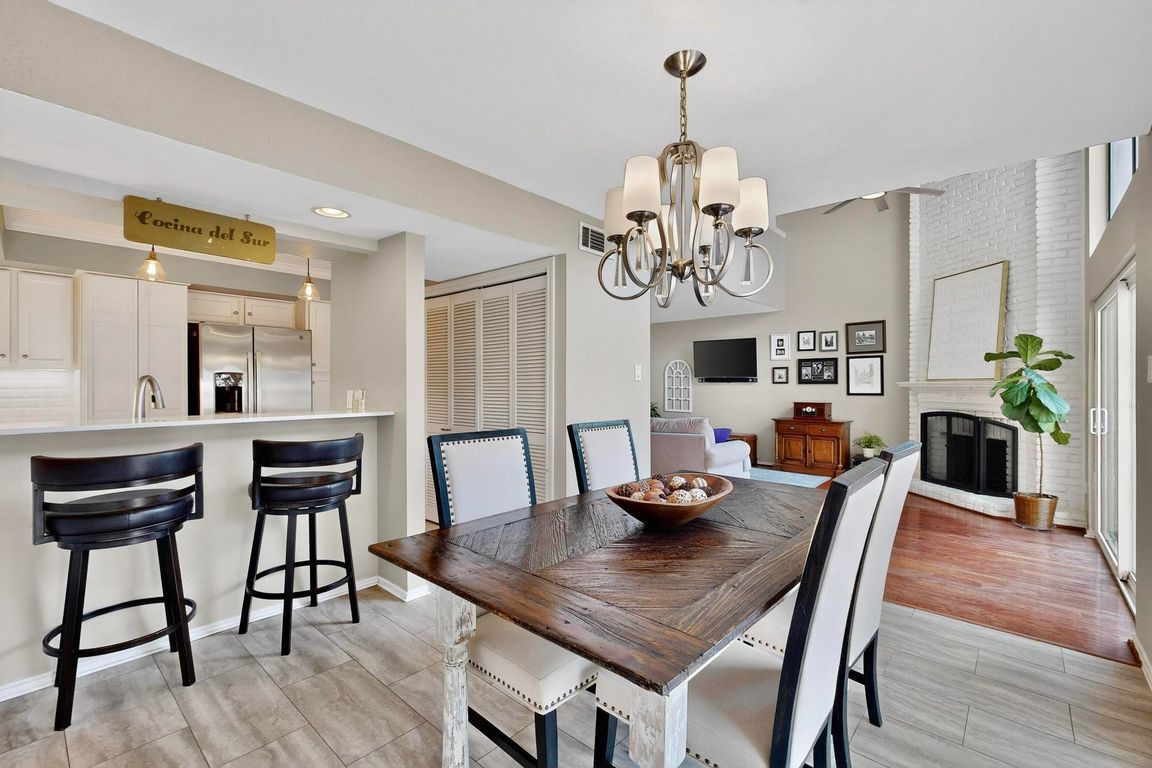
For sale
$492,000
3beds
2,284sqft
6437 Cedar Hollow Dr, Dallas, TX 75248
3beds
2,284sqft
Townhouse
Built in 1973
3,136 sqft
2 Attached garage spaces
$215 price/sqft
$175 monthly HOA fee
What's special
Saltwater poolPrivate balconyBackyard fenceOutdoor grillCharming built-insOversized windowsUpdated ss appliances
Don’t miss this spacious townhome in an incredible North Dallas location featuring a versatile layout (dual primaries!) that can flex with your needs. Conveniently located in a quiet & friendly neighborhood near every amenity you could ever need, zoned to top-rated schools in Richardson ISD—including the award-winning Brentfield Elementary! Preston Green ...
- 9 days |
- 1,013 |
- 41 |
Source: NTREIS,MLS#: 21069968
Travel times
Living Room
Dining Area
Kitchen
Office
1st Floor Primary Bedroom
Primary Bathroom
2nd Floor Primary Bedroom
Full Bath
Outdoor Spaces
Community
Zillow last checked: 7 hours ago
Listing updated: September 28, 2025 at 11:04am
Listed by:
Matt Templeton 0680490 2148033811,
Keller Williams Urban Dallas 214-234-8000,
Christen Nutter 0726928 214-803-3811,
Keller Williams Urban Dallas
Source: NTREIS,MLS#: 21069968
Facts & features
Interior
Bedrooms & bathrooms
- Bedrooms: 3
- Bathrooms: 2
- Full bathrooms: 2
Primary bedroom
- Features: Ceiling Fan(s), En Suite Bathroom, Sitting Area in Primary, Walk-In Closet(s)
- Level: First
- Dimensions: 18 x 18
Primary bedroom
- Features: Ceiling Fan(s), En Suite Bathroom, Sitting Area in Primary, Walk-In Closet(s)
- Level: Second
- Dimensions: 19 x 17
Bedroom
- Features: Ceiling Fan(s), En Suite Bathroom
- Level: Second
- Dimensions: 14 x 11
Primary bathroom
- Features: Built-in Features, En Suite Bathroom, Granite Counters, Jetted Tub, Linen Closet
- Level: First
- Dimensions: 16 x 10
Dining room
- Features: Built-in Features
- Level: First
- Dimensions: 11 x 13
Other
- Features: Built-in Features, En Suite Bathroom, Granite Counters, Jack and Jill Bath, Linen Closet, Separate Shower
- Level: Second
- Dimensions: 8 x 12
Kitchen
- Features: Breakfast Bar, Built-in Features, Granite Counters
- Level: First
- Dimensions: 10 x 10
Living room
- Features: Fireplace
- Level: First
- Dimensions: 24 x 15
Office
- Level: Second
- Dimensions: 9 x 15
Heating
- Central, Electric, Fireplace(s)
Cooling
- Central Air, Ceiling Fan(s), Electric
Appliances
- Included: Dishwasher, Electric Oven, Electric Range, Electric Water Heater, Disposal, Microwave, Refrigerator
- Laundry: Washer Hookup, Electric Dryer Hookup, In Hall, In Kitchen
Features
- Built-in Features, Decorative/Designer Lighting Fixtures, Granite Counters, High Speed Internet, In-Law Floorplan, Loft, Multiple Master Suites, Open Floorplan, Cable TV, Vaulted Ceiling(s), Walk-In Closet(s)
- Flooring: Laminate, Luxury Vinyl Plank, Tile, Wood
- Windows: Skylight(s), Window Coverings
- Has basement: No
- Number of fireplaces: 1
- Fireplace features: Family Room, Living Room, Masonry
Interior area
- Total interior livable area: 2,284 sqft
Video & virtual tour
Property
Parking
- Total spaces: 2
- Parking features: Additional Parking, Covered, Direct Access, Garage Faces Front, Garage, Garage Door Opener, Lighted
- Attached garage spaces: 2
- Has uncovered spaces: Yes
Features
- Levels: Two
- Stories: 2
- Patio & porch: Front Porch, Patio, Balcony, Covered
- Exterior features: Balcony, Lighting, Outdoor Grill, Private Entrance, Uncovered Courtyard
- Pool features: In Ground, Pool, Salt Water, Community
- Fencing: Back Yard,Gate,Privacy,Wood
Lot
- Size: 3,136.32 Square Feet
- Features: Landscaped, Subdivision
Details
- Parcel number: 00000799561900000
Construction
Type & style
- Home type: Townhouse
- Architectural style: Contemporary/Modern
- Property subtype: Townhouse
- Attached to another structure: Yes
Materials
- Stucco
- Foundation: Slab
- Roof: Composition
Condition
- Year built: 1973
Utilities & green energy
- Sewer: Public Sewer
- Water: Public
- Utilities for property: Sewer Available, Water Available, Cable Available
Community & HOA
Community
- Features: Golf, Park, Pool, Curbs, Sidewalks
- Security: Smoke Detector(s)
- Subdivision: Preston Green Ph 01
HOA
- Has HOA: Yes
- Amenities included: Maintenance Front Yard
- Services included: All Facilities, Association Management, Maintenance Grounds
- HOA fee: $175 monthly
- HOA name: Preston Green Homeowners Association
- HOA phone: 214-445-2757
Location
- Region: Dallas
Financial & listing details
- Price per square foot: $215/sqft
- Annual tax amount: $9,484
- Date on market: 9/25/2025
- Exclusions: Fridge, washer & dryer ($3K value—purchased in 2022) convey with sale!