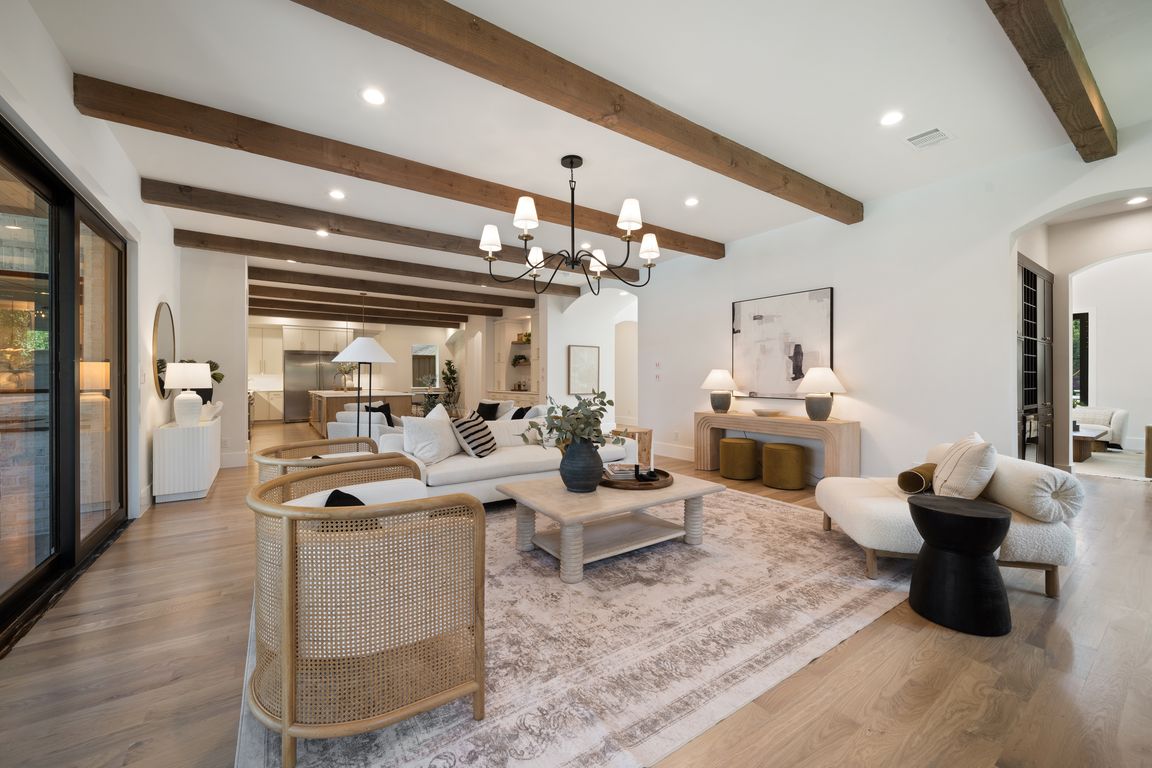
For sale
$3,195,000
5beds
6,075sqft
6437 Churchill Way, Dallas, TX 75230
5beds
6,075sqft
Single family residence
Built in 2025
0.37 Acres
2 Attached garage spaces
$526 price/sqft
What's special
Sleek modern poolElegant brass hardwareUpstairs balcony retreatPrivate oasisOversized two-car garageWide-plank white oak flooringFive spacious bedrooms
Crafted by the renowned Strange and Sons Development, this architectural masterpiece is a stunning display of luxury, scale, and sophistication. This 6,075 square foot new construction residence offers five spacious bedrooms, five and a half designer bathrooms, a flexible downstairs bonus room, private study, and an expansive upstairs game room, seamlessly ...
- 23 days |
- 6,838 |
- 311 |
Source: NTREIS,MLS#: 21059258
Travel times
Living Room
Kitchen
Primary Bedroom
Zillow last checked: 7 hours ago
Listing updated: September 30, 2025 at 01:34pm
Listed by:
Damon Williamson 0607788,
Agency Dallas Park Cities, LLC 336-743-0336,
Ryan Torabi 0823682 650-387-9390,
Agency Dallas Park Cities, LLC
Source: NTREIS,MLS#: 21059258
Facts & features
Interior
Bedrooms & bathrooms
- Bedrooms: 5
- Bathrooms: 6
- Full bathrooms: 5
- 1/2 bathrooms: 1
Primary bedroom
- Features: Closet Cabinetry, Dual Sinks, Double Vanity, En Suite Bathroom, Hollywood Bath, Sitting Area in Primary, Separate Shower, Walk-In Closet(s)
- Level: First
- Dimensions: 1 x 1
Game room
- Features: Built-in Features
- Level: Second
- Dimensions: 1 x 1
Kitchen
- Features: Breakfast Bar, Built-in Features, Butler's Pantry, Dual Sinks, Eat-in Kitchen, Kitchen Island, Pantry, Walk-In Pantry
- Level: First
- Dimensions: 1 x 1
Living room
- Features: Fireplace
- Level: First
- Dimensions: 1 x 1
Office
- Level: First
- Dimensions: 1 x 1
Heating
- Central, Electric, Fireplace(s)
Cooling
- Central Air, Ceiling Fan(s), Electric
Appliances
- Included: Some Gas Appliances, Dishwasher, Disposal, Gas Range, Microwave, Plumbed For Gas, Range, Refrigerator, Some Commercial Grade, Vented Exhaust Fan, Wine Cooler
- Laundry: Electric Dryer Hookup, Laundry in Utility Room
Features
- Wet Bar, Built-in Features, Chandelier, Decorative/Designer Lighting Fixtures, Double Vanity, Eat-in Kitchen, High Speed Internet, Kitchen Island, Open Floorplan, Pantry, Paneling/Wainscoting, Vaulted Ceiling(s), Natural Woodwork, Walk-In Closet(s)
- Flooring: Tile, Wood
- Has basement: No
- Number of fireplaces: 2
- Fireplace features: Gas Starter, Living Room, Outside, Stone, Wood Burning
Interior area
- Total interior livable area: 6,075 sqft
Video & virtual tour
Property
Parking
- Total spaces: 2
- Parking features: Circular Driveway, Driveway, Garage, Gated, Garage Faces Rear
- Attached garage spaces: 2
- Has uncovered spaces: Yes
Features
- Levels: Two
- Stories: 2
- Patio & porch: Rear Porch, Terrace, Covered, Deck
- Exterior features: Built-in Barbecue, Barbecue, Deck, Garden, Lighting, Outdoor Grill, Outdoor Kitchen, Private Yard, Rain Gutters
- Has private pool: Yes
- Pool features: In Ground, Outdoor Pool, Pool, Private, Pool/Spa Combo
- Fencing: High Fence,Privacy,Wood
Lot
- Size: 0.37 Acres
- Features: Back Yard, Cleared, Interior Lot, Lawn, Landscaped, Level, Sprinkler System
Details
- Parcel number: 00000733768000000
Construction
Type & style
- Home type: SingleFamily
- Architectural style: Traditional,Detached
- Property subtype: Single Family Residence
Materials
- Brick
- Foundation: Slab
- Roof: Composition
Condition
- Year built: 2025
Utilities & green energy
- Sewer: Public Sewer
- Water: Public
- Utilities for property: Electricity Connected, Natural Gas Available, Sewer Available, Separate Meters, Water Available
Community & HOA
Community
- Security: Prewired, Carbon Monoxide Detector(s), Smoke Detector(s)
- Subdivision: C P Nevill 01
HOA
- Has HOA: No
Location
- Region: Dallas
Financial & listing details
- Price per square foot: $526/sqft
- Tax assessed value: $420,000
- Annual tax amount: $9,387
- Date on market: 9/12/2025
- Electric utility on property: Yes