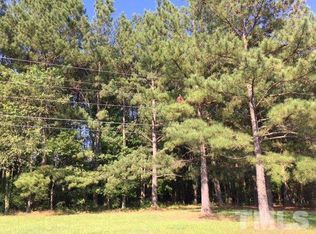Contemporary Farmhouse! Private 4.5 acre lot w split plan ranch. Totally updated & new roof. Hrdwds & wood burning FP. Kitchen feat. quartz counters & shiplap accent backsplash. Vaulted ceilings w rustic exposed wood beam design. Screened porch overlooks beautiful private acreage. Saltwater pool w lg surround sundeck. Outdoor patio w large masonry fireplace. Detached shop w power/water, could be 2nd garage to fit 4 additional cars. Lg. 4 stall barn w chicken coup. No restrictions! RV hookups. Must see!
This property is off market, which means it's not currently listed for sale or rent on Zillow. This may be different from what's available on other websites or public sources.
