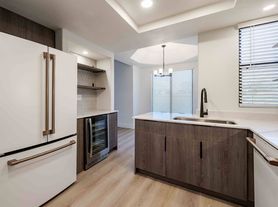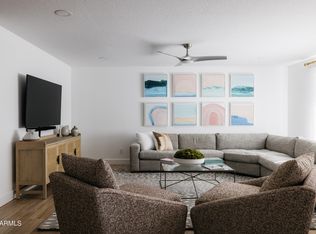Park Place offers over 2,500 sf of open-concept interiors with absolutely no detail overlooked in this beautifully curated home designed for seamless indoor/outdoor living. The great room features modern, yet comfy furnishings to unwind with friends and family, a brand new 85" flat-screen TV and soundbar for entertainment, and a contemporary gas fireplace for the cooler months. The gourmet kitchen is a chef's dream with custom cabinetry, high-end stainless steel appliances, modern amenities, a spacious center island, and an indoor dining area.
$10,000 per month would be from May through September. October through April could be negotiated depending on the length of the lease. The property is fully furnished as seen in the photos and all landscaping, internet, and pool maintenance are included in this price.
House for rent
Accepts Zillow applications
$10,000/mo
6438 E Montreal Pl, Scottsdale, AZ 85254
3beds
2,550sqft
Price may not include required fees and charges.
Single family residence
Available now
Small dogs OK
Central air
In unit laundry
Attached garage parking
What's special
- 288 days |
- -- |
- -- |
Zillow last checked: 8 hours ago
Listing updated: September 11, 2025 at 11:48am
Travel times
Facts & features
Interior
Bedrooms & bathrooms
- Bedrooms: 3
- Bathrooms: 3
- Full bathrooms: 3
Cooling
- Central Air
Appliances
- Included: Dishwasher, Dryer, Washer
- Laundry: In Unit
Features
- Furnished: Yes
Interior area
- Total interior livable area: 2,550 sqft
Property
Parking
- Parking features: Attached
- Has attached garage: Yes
- Details: Contact manager
Details
- Parcel number: 21541176
Construction
Type & style
- Home type: SingleFamily
- Property subtype: Single Family Residence
Community & HOA
Location
- Region: Scottsdale
Financial & listing details
- Lease term: 1 Year
Price history
| Date | Event | Price |
|---|---|---|
| 9/11/2025 | Price change | $10,000-16.7%$4/sqft |
Source: Zillow Rentals | ||
| 9/1/2025 | Listing removed | $1,550,000$608/sqft |
Source: | ||
| 5/2/2025 | Price change | $1,550,000-2.8%$608/sqft |
Source: | ||
| 3/28/2025 | Listed for sale | $1,595,000+168.1%$625/sqft |
Source: | ||
| 2/21/2025 | Listed for rent | $12,000+41.2%$5/sqft |
Source: Zillow Rentals | ||

