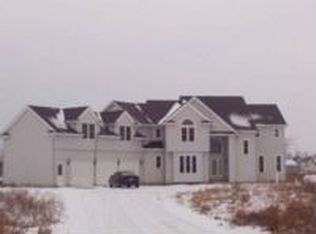Closed
$450,000
6439 Bartz Rd, Lockport, NY 14094
3beds
2,301sqft
Single Family Residence
Built in 1995
3 Acres Lot
$493,700 Zestimate®
$196/sqft
$2,913 Estimated rent
Home value
$493,700
$469,000 - $518,000
$2,913/mo
Zestimate® history
Loading...
Owner options
Explore your selling options
What's special
Welcome to Bartz Road! Stunning 2300sqft 3 bed 2.5 bath custom built, brick front ranch sitting on 3 acres located in the town of Lockport and in the Starpoint school district. Fantastic additional 1200sqft garage w/220 line, and large concrete driveway. Bright interior features vaulted ceilings, huge great room/dining area with stunning dry bar & 2 wine coolers. Large eat in kitchen w/granite counters, tile backsplash, island and maple cabinets. 1st floor laundry, primary suite with full bath including double sinks, whirlpool tub, stand up shower and bidet. Beautiful heated Florida room with sliding doors leading to the pebble floored sunroom. Basement has 8ft ceilings and glass block windows. Updates include Roof(2018), hot water tank(2021), home generator(2014), furnace & AC(2019) and so much more. Enjoy the sunshine on your face from any room in this home.
Zillow last checked: 8 hours ago
Listing updated: November 21, 2023 at 07:36am
Listed by:
AnnMarie Turello 716-622-0651,
WNY Metro Premier Realty
Bought with:
AnnMarie Turello, 10401201562
WNY Metro Premier Realty
Source: NYSAMLSs,MLS#: B1495369 Originating MLS: Buffalo
Originating MLS: Buffalo
Facts & features
Interior
Bedrooms & bathrooms
- Bedrooms: 3
- Bathrooms: 3
- Full bathrooms: 2
- 1/2 bathrooms: 1
- Main level bathrooms: 3
- Main level bedrooms: 3
Bedroom 1
- Level: First
- Dimensions: 17.00 x 15.00
Bedroom 2
- Level: First
- Dimensions: 14.00 x 13.00
Bedroom 3
- Level: First
- Dimensions: 13.00 x 11.00
Great room
- Level: First
- Dimensions: 31.00 x 22.00
Kitchen
- Level: First
- Dimensions: 23.00 x 12.00
Laundry
- Level: First
- Dimensions: 6.00 x 6.00
Other
- Level: First
- Dimensions: 18.00 x 15.00
Other
- Level: First
- Dimensions: 24.00 x 9.00
Heating
- Propane, Forced Air
Cooling
- Central Air
Appliances
- Included: Built-In Range, Built-In Oven, Dryer, Dishwasher, Gas Cooktop, Disposal, Microwave, Propane Water Heater, Refrigerator, Trash Compactor, Wine Cooler, Washer
- Laundry: Main Level
Features
- Ceiling Fan(s), Cathedral Ceiling(s), Den, Entrance Foyer, Eat-in Kitchen, Granite Counters, Great Room, Jetted Tub, Kitchen Island, Sliding Glass Door(s), Natural Woodwork, Bedroom on Main Level, Bath in Primary Bedroom, Main Level Primary
- Flooring: Carpet, Ceramic Tile, Hardwood, Laminate, Varies
- Doors: Sliding Doors
- Basement: Full,Sump Pump
- Number of fireplaces: 1
Interior area
- Total structure area: 2,301
- Total interior livable area: 2,301 sqft
Property
Parking
- Total spaces: 6.5
- Parking features: Attached, Electricity, Garage, Driveway, Garage Door Opener
- Attached garage spaces: 6.5
Features
- Levels: One
- Stories: 1
- Patio & porch: Open, Patio, Porch
- Exterior features: Concrete Driveway, Patio
Lot
- Size: 3 Acres
- Dimensions: 150 x 857
- Features: Agricultural, Rectangular, Rectangular Lot, Residential Lot
Details
- Additional structures: Second Garage
- Parcel number: 2926001520000001058000
- Special conditions: Standard
Construction
Type & style
- Home type: SingleFamily
- Architectural style: Ranch
- Property subtype: Single Family Residence
Materials
- Brick, Vinyl Siding
- Foundation: Poured
- Roof: Asphalt
Condition
- Resale
- Year built: 1995
Utilities & green energy
- Electric: Circuit Breakers
- Sewer: Septic Tank
- Water: Connected, Public
- Utilities for property: High Speed Internet Available, Water Connected
Community & neighborhood
Security
- Security features: Security System Leased
Location
- Region: Lockport
Other
Other facts
- Listing terms: Cash,Conventional,FHA,VA Loan
Price history
| Date | Event | Price |
|---|---|---|
| 11/20/2023 | Sold | $450,000+4.7%$196/sqft |
Source: | ||
| 9/14/2023 | Pending sale | $429,900$187/sqft |
Source: | ||
| 9/5/2023 | Listed for sale | $429,900+36.7%$187/sqft |
Source: | ||
| 9/28/2008 | Listing removed | $314,500$137/sqft |
Source: Listhub #318742 Report a problem | ||
| 8/10/2008 | Listed for sale | $314,500+1472.5%$137/sqft |
Source: Listhub #318742 Report a problem | ||
Public tax history
| Year | Property taxes | Tax assessment |
|---|---|---|
| 2024 | -- | $430,000 +4.1% |
| 2023 | -- | $413,000 +15% |
| 2022 | -- | $359,000 +28.8% |
Find assessor info on the county website
Neighborhood: 14094
Nearby schools
GreatSchools rating
- NAFricano Primary SchoolGrades: K-2Distance: 6.6 mi
- 7/10Starpoint Middle SchoolGrades: 6-8Distance: 6.6 mi
- 9/10Starpoint High SchoolGrades: 9-12Distance: 6.6 mi
Schools provided by the listing agent
- District: Starpoint
Source: NYSAMLSs. This data may not be complete. We recommend contacting the local school district to confirm school assignments for this home.
