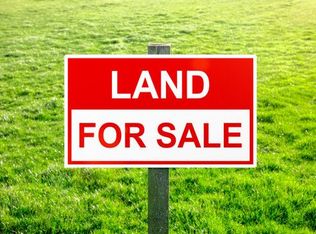Sold for $650,000
$650,000
6439 Cohoctah Rd, Fenton, MI 48430
4beds
4,216sqft
Single Family Residence
Built in 2001
5 Acres Lot
$648,600 Zestimate®
$154/sqft
$5,137 Estimated rent
Home value
$648,600
$590,000 - $713,000
$5,137/mo
Zestimate® history
Loading...
Owner options
Explore your selling options
What's special
This stunning brick ranch offers space, elegance, and functionality—inside and out. With 4 bedrooms and 3.5 baths, this beautifully maintained home features an inviting layout that includes both a formal living room and a spacious family room with vaulted ceilings and two fireplaces one in the basement and one in the family room, creating a warm and open atmosphere. A large foyer welcomes you into the heart of the home, where you'll find rich hardwood and tile flooring throughout, custom details at every turn, and an abundance of natural light pouring in through oversized windows. The kitchen is a standout with granite countertops, stainless steel appliances, a central island, and ample storage—perfect for daily living or entertaining. The finished walk-out basement adds incredible versatility with a second full kitchen, additional living space, and easy access to the outdoor patio. Step outside to enjoy a beautifully landscaped yard, a circular driveway that enhances curb appeal, and a deck with a built-in screened area ideal for relaxing or hosting. Thoughtfully designed with both beauty and function in mind, this home delivers on space, style, and comfort with generous storage, quality finishes, and timeless charm throughout. This home has a whole house Genrac 24 kilo watt generator with no lapse in power.
Zillow last checked: 8 hours ago
Listing updated: September 18, 2025 at 06:26am
Listed by:
Simon Joseph 810-471-0545,
Wentworth Real Estate Group
Bought with:
Karin M Nihls, 6501195634
DOBI Real Estate
Source: Realcomp II,MLS#: 20251021425
Facts & features
Interior
Bedrooms & bathrooms
- Bedrooms: 4
- Bathrooms: 4
- Full bathrooms: 3
- 1/2 bathrooms: 1
Heating
- Forced Air, Geothermal, Propane
Features
- Basement: Finished
- Has fireplace: Yes
- Fireplace features: Basement, Living Room
Interior area
- Total interior livable area: 4,216 sqft
- Finished area above ground: 2,112
- Finished area below ground: 2,104
Property
Parking
- Total spaces: 3
- Parking features: Three Car Garage, Attached
- Garage spaces: 3
Features
- Levels: One
- Stories: 1
- Entry location: GroundLevel
- Pool features: None
Lot
- Size: 5 Acres
- Dimensions: 398 x 574 x 392 x 564
Details
- Parcel number: 0302400022
- Special conditions: Short Sale No,Standard
Construction
Type & style
- Home type: SingleFamily
- Architectural style: Ranch
- Property subtype: Single Family Residence
Materials
- Brick
- Foundation: Basement, Poured
Condition
- New construction: No
- Year built: 2001
Utilities & green energy
- Sewer: Septic Tank
- Water: Well
Community & neighborhood
Location
- Region: Fenton
Other
Other facts
- Listing agreement: Exclusive Right To Sell
- Listing terms: Cash,Conventional,FHA,Va Loan
Price history
| Date | Event | Price |
|---|---|---|
| 9/18/2025 | Sold | $650,000$154/sqft |
Source: | ||
| 8/11/2025 | Pending sale | $650,000$154/sqft |
Source: | ||
| 8/6/2025 | Price change | $650,000-3.7%$154/sqft |
Source: | ||
| 7/31/2025 | Listed for sale | $675,000-1.5%$160/sqft |
Source: | ||
| 7/25/2025 | Listing removed | $685,000$162/sqft |
Source: | ||
Public tax history
| Year | Property taxes | Tax assessment |
|---|---|---|
| 2025 | -- | $366,100 -4.4% |
| 2024 | -- | $382,800 +6.9% |
| 2023 | -- | $358,100 +16.5% |
Find assessor info on the county website
Neighborhood: 48430
Nearby schools
GreatSchools rating
- 8/10Hartland Village Elementary SchoolGrades: K-4Distance: 8.5 mi
- 8/10Hartland M.S. At Ore CreekGrades: 7-8Distance: 8.7 mi
- 7/10Hartland High SchoolGrades: 8-12Distance: 8.9 mi
Get a cash offer in 3 minutes
Find out how much your home could sell for in as little as 3 minutes with a no-obligation cash offer.
Estimated market value$648,600
Get a cash offer in 3 minutes
Find out how much your home could sell for in as little as 3 minutes with a no-obligation cash offer.
Estimated market value
$648,600
