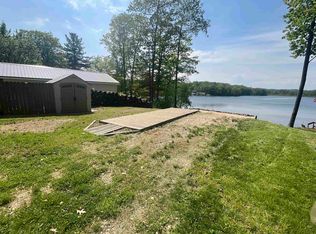Sold for $362,000
$362,000
6439 E Redman Rd, Harrison, MI 48625
3beds
3,024sqft
Single Family Residence
Built in 2002
0.25 Acres Lot
$-- Zestimate®
$120/sqft
$-- Estimated rent
Home value
Not available
Estimated sales range
Not available
Not available
Zestimate® history
Loading...
Owner options
Explore your selling options
What's special
WATERFRONT LIVING ON LONG LAKE Your dream lakefront home is here! This well-built 2002 BOCA home sits on all-sports Long Lake—offering stunning views, year-round comfort, and plenty of room to entertain. Inside, enjoy an open-concept layout, spacious living room, and bright kitchen perfect for gathering with family and friends. Three bedrooms, two full baths, and a walk-out basement with a bar, pool table (included!), and space for more bedrooms or a third bath. Enjoy both upper and lower decks overlooking the water, a cozy gas fireplace, and wide 36-inch door frames throughout. The 2-car garage offers great storage—and yes, the pontoon boat is included! With solid construction, beautiful landscaping, and endless lake fun, this is the total package. Call today—this one won’t last!
Zillow last checked: 8 hours ago
Listing updated: August 18, 2025 at 06:39am
Listed by:
ROBIN WITKOWSKI 989-414-7140,
Century 21 Signature - Clare
Bought with:
Nick L McNamara, 6501444986
RE/MAX RIVERHAVEN--SS
Source: MiRealSource,MLS#: 50177763 Originating MLS: Clare Gladwin Board of REALTORS
Originating MLS: Clare Gladwin Board of REALTORS
Facts & features
Interior
Bedrooms & bathrooms
- Bedrooms: 3
- Bathrooms: 2
- Full bathrooms: 2
- Main level bathrooms: 2
- Main level bedrooms: 3
Bedroom 1
- Level: Main
- Area: 144
- Dimensions: 12 x 12
Bedroom 2
- Level: Main
- Area: 144
- Dimensions: 12 x 12
Bedroom 3
- Level: Main
- Area: 100
- Dimensions: 10 x 10
Bathroom 1
- Level: Main
Bathroom 2
- Level: Main
Kitchen
- Level: Main
- Area: 120
- Dimensions: 12 x 10
Living room
- Level: Main
- Area: 648
- Dimensions: 27 x 24
Heating
- Forced Air, Other, Propane
Appliances
- Included: Bar Fridge, Dishwasher, Dryer, Microwave, Range/Oven, Refrigerator, Washer
- Laundry: First Floor Laundry
Features
- Walk-In Closet(s)
- Windows: Window Treatments, Storms/Screens
- Basement: Block,Daylight,Finished,Full,Walk-Out Access,Interior Entry
- Number of fireplaces: 1
- Fireplace features: Basement, Decorative
Interior area
- Total structure area: 3,024
- Total interior livable area: 3,024 sqft
- Finished area above ground: 1,512
- Finished area below ground: 1,512
Property
Parking
- Total spaces: 3
- Parking features: 3 or More Spaces, Detached, Garage Door Opener, Direct Access
- Attached garage spaces: 2
Accessibility
- Accessibility features: Grab Bar Main Floor Bath, Accessible Doors
Features
- Levels: One
- Stories: 1
- Patio & porch: Deck, Porch
- Exterior features: Sidewalks
- Has view: Yes
- View description: Water, Lake
- Has water view: Yes
- Water view: Water,Lake
- Waterfront features: All Sports Lake, Lake Front, Seawall, Waterfront, Interior Lake, Sandy Bottom
- Frontage length: 48
Lot
- Size: 0.25 Acres
- Dimensions: 48 x 179 x 43 x 31 x 179
- Features: Deep Lot - 150+ Ft., Dead End, Rural, Rolling/Hilly, Sidewalks, Sloped
Details
- Additional structures: Garage(s)
- Parcel number: 00356000500
- Zoning description: Residential
- Special conditions: Private
Construction
Type & style
- Home type: SingleFamily
- Architectural style: Ranch
- Property subtype: Single Family Residence
Materials
- Vinyl Siding
- Foundation: Basement
Condition
- New construction: No
- Year built: 2002
Utilities & green energy
- Sewer: Septic Tank
- Water: Private Well
- Utilities for property: Cable Connected, Electricity Connected, Natural Gas Available, Propane, Sewer Connected, Water Connected, Propane Tank Leased, Internet Spectrum
Community & neighborhood
Location
- Region: Harrison
- Subdivision: Redman Shores
Other
Other facts
- Listing agreement: Exclusive Right To Sell
- Body type: Double Wide,Manufactured After 1976
- Listing terms: Cash,Conventional,Conventional Blend,VA Loan
- Road surface type: Gravel
Price history
| Date | Event | Price |
|---|---|---|
| 8/15/2025 | Sold | $362,000-9.5%$120/sqft |
Source: | ||
| 7/17/2025 | Pending sale | $399,999$132/sqft |
Source: | ||
| 6/10/2025 | Listed for sale | $399,999$132/sqft |
Source: | ||
Public tax history
Tax history is unavailable.
Neighborhood: 48625
Nearby schools
GreatSchools rating
- 4/10Harrison Middle SchoolGrades: 6-8Distance: 5.4 mi
- 7/10Harrison Community High SchoolGrades: 9-12Distance: 5.4 mi
Schools provided by the listing agent
- District: Harrison Community Schools
Source: MiRealSource. This data may not be complete. We recommend contacting the local school district to confirm school assignments for this home.
Get pre-qualified for a loan
At Zillow Home Loans, we can pre-qualify you in as little as 5 minutes with no impact to your credit score.An equal housing lender. NMLS #10287.
