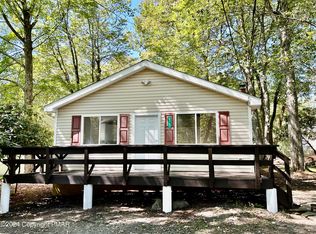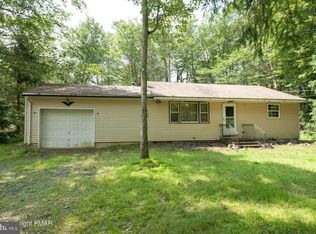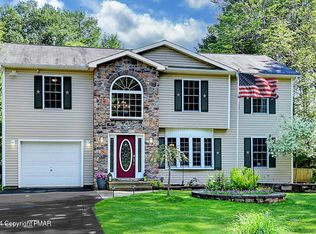Sold for $302,000
$302,000
6439 Laurel Rd, Pocono Summit, PA 18346
4beds
1,780sqft
Single Family Residence
Built in 1993
0.43 Acres Lot
$331,600 Zestimate®
$170/sqft
$2,381 Estimated rent
Home value
$331,600
$315,000 - $348,000
$2,381/mo
Zestimate® history
Loading...
Owner options
Explore your selling options
What's special
Spacious & Well Maintained 4 Bedroom Home in STR Friendly Stillwater Lakes!
Upgrades include Main Floor Central Air, Culligan Water System, New Water Heater, a 2 Years Young Roof with Leaf Guards and Transferrable Warranty. The Kitchen is nicely equipped for all your dining needs and the Lower Level Family room makes a great space for entertaining! Nothing to do but Move In!!
Zillow last checked: 8 hours ago
Listing updated: March 03, 2025 at 01:51am
Listed by:
Kirsten VanFleet Struckmeyer 570-499-3280,
Keller Williams Real Estate - Stroudsburg
Bought with:
Meagan Lahey, RS303148
Source: PMAR,MLS#: PM-110114
Facts & features
Interior
Bedrooms & bathrooms
- Bedrooms: 4
- Bathrooms: 2
- Full bathrooms: 2
Primary bedroom
- Description: Big enought for King Sized Bedroom Set
- Level: Main
- Area: 186.81
- Dimensions: 15.25 x 12.25
Bedroom 2
- Description: With Ample Closet & Desk
- Level: Main
- Area: 103.5
- Dimensions: 11.5 x 9
Bedroom 3
- Description: With Ceiling Fan
- Level: Main
- Area: 150
- Dimensions: 12.5 x 12
Bedroom 4
- Description: Ample in Size
- Level: Lower
- Area: 126.5
- Dimensions: 11 x 11.5
Primary bathroom
- Description: 3/4 Jack & Jill Bath
- Level: Main
- Area: 42.65
- Dimensions: 8.83 x 4.83
Bathroom 2
- Description: Full Bath
- Level: Main
- Area: 43.47
- Dimensions: 9 x 4.83
Dining room
- Description: Slider to Back Deck
- Level: Main
- Area: 143.94
- Dimensions: 12.25 x 11.75
Family room
- Description: W/Slider to Back Yard &Garage Door
- Level: Lower
- Area: 240.63
- Dimensions: 19.25 x 12.5
Kitchen
- Description: Huge! Great Set Up!
- Level: Main
- Area: 169.42
- Dimensions: 13.83 x 12.25
Laundry
- Description: Off Of Kitchen & Primary Bdrm
- Level: Main
- Area: 45.5
- Dimensions: 7 x 6.5
Living room
- Description: W/Propane Stove-Bay Window
- Level: Main
- Area: 214.38
- Dimensions: 17.5 x 12.25
Other
- Description: Oversized 2-Car Garage
- Level: Lower
- Area: 714.9
- Dimensions: 30 x 23.83
Heating
- Forced Air, Heat Pump, Propane
Cooling
- Ceiling Fan(s), Central Air
Appliances
- Included: Propane Cooktop, Range, Electric Range, Refrigerator, Water Heater, Dishwasher, Microwave, Washer, Dryer, Water Softener Owned
Features
- Flooring: Carpet, Laminate, Tile
- Doors: Storm Door(s)
- Basement: Full,Daylight,Exterior Entry,Finished
- Has fireplace: Yes
- Fireplace features: Free Standing
- Common walls with other units/homes: No Common Walls
Interior area
- Total structure area: 2,500
- Total interior livable area: 1,780 sqft
- Finished area above ground: 1,780
- Finished area below ground: 0
Property
Parking
- Total spaces: 2
- Parking features: Garage
- Garage spaces: 2
Features
- Stories: 2
- Patio & porch: Deck
- Has spa: Yes
- Spa features: Above Ground
Lot
- Size: 0.43 Acres
- Features: Level, Cleared
Details
- Parcel number: 19.4A.1.47
- Zoning description: Residential
Construction
Type & style
- Home type: SingleFamily
- Architectural style: Traditional
- Property subtype: Single Family Residence
Materials
- Vinyl Siding
- Roof: Asphalt
Condition
- Year built: 1993
Utilities & green energy
- Sewer: Mound Septic, Septic Tank
- Water: Well
- Utilities for property: Cable Available
Community & neighborhood
Location
- Region: Pocono Summit
- Subdivision: Stillwater Estates
HOA & financial
HOA
- Has HOA: Yes
- HOA fee: $995 annually
- Amenities included: Security, Clubhouse, Playground, Outdoor Pool, Tennis Court(s)
Other
Other facts
- Listing terms: Conventional
- Road surface type: Paved
Price history
| Date | Event | Price |
|---|---|---|
| 11/24/2023 | Sold | $302,000+0.7%$170/sqft |
Source: PMAR #PM-110114 Report a problem | ||
| 10/11/2023 | Listed for sale | $299,900$168/sqft |
Source: PMAR #PM-110114 Report a problem | ||
Public tax history
| Year | Property taxes | Tax assessment |
|---|---|---|
| 2025 | $3,818 +8.3% | $126,300 |
| 2024 | $3,526 +9.4% | $126,300 |
| 2023 | $3,223 +1.8% | $126,300 |
Find assessor info on the county website
Neighborhood: 18346
Nearby schools
GreatSchools rating
- NAClear Run El CenterGrades: K-2Distance: 2.8 mi
- 4/10Pocono Mountain West Junior High SchoolGrades: 7-8Distance: 1.1 mi
- 7/10Pocono Mountain West High SchoolGrades: 9-12Distance: 0.9 mi
Get pre-qualified for a loan
At Zillow Home Loans, we can pre-qualify you in as little as 5 minutes with no impact to your credit score.An equal housing lender. NMLS #10287.
Sell for more on Zillow
Get a Zillow Showcase℠ listing at no additional cost and you could sell for .
$331,600
2% more+$6,632
With Zillow Showcase(estimated)$338,232


