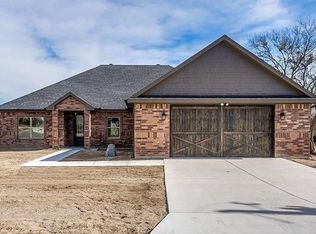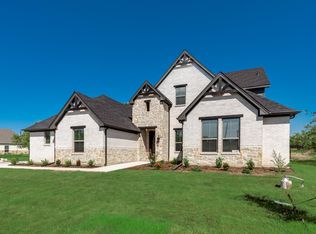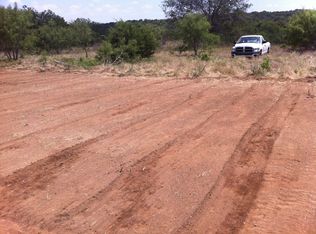Sold on 12/15/25
Price Unknown
6439 Leppee Way, Fort Worth, TX 76126
4beds
3,290sqft
Farm, Single Family Residence
Built in 2021
0.34 Acres Lot
$680,000 Zestimate®
$--/sqft
$4,539 Estimated rent
Home value
$680,000
$639,000 - $728,000
$4,539/mo
Zestimate® history
Loading...
Owner options
Explore your selling options
What's special
MUST SEE - STUNNING NEWER Construction CUSTOM Family Home away for the Hustle & Bustle with EVERYTHING YOU NEED & MORE! FABULOUS OPEN Concept & HIGH Ceilings with Kitchen, Dining, & Living Space flowing PERFECTLY together and EXTENDING Outdoors! GREAT Covered Outdoor Living Spaces focusing around the BEAUTIFUL New Custom Heated Pool Spa Hot Tub Combo for Entertaining Friends or Family Enjoyment! Features throughout Home include Vaulted Ceilings, Decorator & Craftsman Touches, Luxury Plank & Marble Flooring, Custom Cabinetry, Granite Natural Stone Countertops, Designer Bathroom Treatments GALORE, Custom Walk In Closets, Remote Control Lighted Ceiling Fans, and MUCH MORE! It doesn't Stop there, the Chef's Kitchen offers SS Appliances, 5 Burner Stone, DOUBLE Convection Ovens & Microwave Combo, Farm Sink, Large Kitchen Island, Eat In Breakfast Bar, Butler's Pantry, & a HUGE Walk In Pantry. Private Master Suite for Ultimate Relaxation includes Sitting Area & Barn Door Closure leads into the Luxury Spa Bathroom Setup with DBL Vanities, Built In Makeup Area, Soaking Tub, Separate Shower, and Separate Entrances into MASSIVE Custom Walk in Closet & Laundry Room. Rest of 1st floor offers Home Office Option and Split Bedroom Plan on other side of home including 3 Bedrooms and Full Bathroom. 2nd Floor BONUS XL Room has SO MANY Options for you to Choose - Guest or Mother's Suite with Ensuite FULL Bathroom and Walk In Closet, Media Room or Game Room! Front Covered Extended Porch Entrance invites you into this Home or Allows Quiet Time Watching Nature. Landscaped Private Fenced Yard, Sprinkler System, 2 Car Extended Garage Space with EXTRA Inside Storage Closets, Water Filtration System, and EXTRA Parking for a RV, Jet Skis, or Boat with NO HOA! Located near Benbrook Shopping, Dining, Entertainment, Benbrook Lake, Whitestone Golf Course, and in Award Winning Aledo Schools. See MLS Supplements for Additional Info -LIST OF UPGRADES & UPDATES and CUSTOM POOL & SPA HOT TUB PLANS.
Zillow last checked: 8 hours ago
Listing updated: December 15, 2025 at 09:44pm
Listed by:
Ben All 0485041 817-992-1886,
Keller Williams Realty 817-329-8850,
Alex All 0732965 817-992-1843,
Keller Williams Realty
Bought with:
Alicia Webb
BHHS Premier Properties
Source: NTREIS,MLS#: 21079881
Facts & features
Interior
Bedrooms & bathrooms
- Bedrooms: 4
- Bathrooms: 4
- Full bathrooms: 3
- 1/2 bathrooms: 1
Primary bedroom
- Features: Built-in Features, Closet Cabinetry, Ceiling Fan(s), Dual Sinks, Double Vanity, En Suite Bathroom, Garden Tub/Roman Tub, Hollywood Bath, Separate Shower, Walk-In Closet(s)
- Level: First
- Dimensions: 16 x 14
Bedroom
- Features: Closet Cabinetry, Ceiling Fan(s), Split Bedrooms, Walk-In Closet(s)
- Level: First
- Dimensions: 11 x 13
Bedroom
- Features: Closet Cabinetry, Ceiling Fan(s), Split Bedrooms, Walk-In Closet(s)
- Level: First
- Dimensions: 13 x 12
Bedroom
- Features: Closet Cabinetry, Ceiling Fan(s), Split Bedrooms, Walk-In Closet(s)
- Level: First
- Dimensions: 13 x 11
Primary bathroom
- Features: Built-in Features, Closet Cabinetry, Dual Sinks, Double Vanity, En Suite Bathroom, Garden Tub/Roman Tub, Stone Counters, Separate Shower
- Level: First
- Dimensions: 18 x 10
Bonus room
- Features: Built-in Features, Ceiling Fan(s)
- Level: Second
- Dimensions: 22 x 20
Dining room
- Level: First
- Dimensions: 14 x 11
Other
- Features: Built-in Features, Dual Sinks, Stone Counters, Separate Shower
- Level: First
- Dimensions: 14 x 6
Other
- Features: Built-in Features, En Suite Bathroom, Stone Counters
- Level: Second
- Dimensions: 8 x 5
Half bath
- Features: Granite Counters
- Level: First
- Dimensions: 6 x 5
Kitchen
- Features: Breakfast Bar, Built-in Features, Butler's Pantry, Eat-in Kitchen, Kitchen Island, Pantry, Stone Counters, Walk-In Pantry
- Level: First
- Dimensions: 20 x 15
Laundry
- Features: Built-in Features, Stone Counters, Utility Sink
- Level: First
- Dimensions: 10 x 6
Living room
- Features: Ceiling Fan(s), Fireplace
- Level: First
- Dimensions: 28 x 19
Mud room
- Features: Other
- Level: First
- Dimensions: 5 x 4
Office
- Features: Other
- Level: First
- Dimensions: 13 x 11
Heating
- Central, Electric, Fireplace(s), Zoned
Cooling
- Ceiling Fan(s), Electric, Zoned
Appliances
- Included: Convection Oven, Double Oven, Dishwasher, Electric Cooktop, Electric Oven, Electric Range, Electric Water Heater, Microwave, Vented Exhaust Fan, Water Purifier
- Laundry: Common Area, Washer Hookup, Dryer Hookup, ElectricDryer Hookup, Laundry in Utility Room
Features
- Built-in Features, Chandelier, Cathedral Ceiling(s), Dry Bar, Decorative/Designer Lighting Fixtures, Double Vanity, Eat-in Kitchen, Granite Counters, High Speed Internet, Kitchen Island, Open Floorplan, Other, Pantry, Smart Home, Vaulted Ceiling(s), Wired for Data, Walk-In Closet(s), Wired for Sound
- Flooring: Carpet, Luxury Vinyl Plank, Marble
- Windows: Window Coverings
- Has basement: No
- Number of fireplaces: 1
- Fireplace features: Decorative, Electric, Family Room, Glass Doors, Great Room, Living Room, Insert
Interior area
- Total interior livable area: 3,290 sqft
Property
Parking
- Total spaces: 4
- Parking features: Additional Parking, Concrete, Door-Multi, Direct Access, Driveway, Garage, Garage Door Opener, Inside Entrance, Kitchen Level, Lighted, Oversized, Parking Pad, Garage Faces Side, See Remarks, Storage, Boat, RV Access/Parking
- Attached garage spaces: 2
- Carport spaces: 2
- Covered spaces: 4
- Has uncovered spaces: Yes
Features
- Levels: Two
- Stories: 2
- Patio & porch: Rear Porch, Front Porch, Patio, See Remarks, Covered
- Exterior features: Lighting, Outdoor Living Area, Private Yard, Rain Gutters
- Has private pool: Yes
- Pool features: Fenced, Gunite, Heated, In Ground, Outdoor Pool, Pool, Private, Pool Sweep, Pool/Spa Combo, Water Feature
- Has spa: Yes
- Spa features: Hot Tub
- Fencing: Chain Link,Wood,Wrought Iron
Lot
- Size: 0.34 Acres
- Features: Back Yard, Interior Lot, Lawn, Landscaped, Subdivision, Sprinkler System, Few Trees
Details
- Parcel number: 02280205
Construction
Type & style
- Home type: SingleFamily
- Architectural style: Contemporary/Modern,Farmhouse,Mid-Century Modern,Modern,Detached
- Property subtype: Farm, Single Family Residence
Materials
- Brick, Fiber Cement
- Foundation: Slab
- Roof: Composition
Condition
- Year built: 2021
Utilities & green energy
- Sewer: Septic Tank
- Water: Public
- Utilities for property: Electricity Available, Propane, Septic Available, Separate Meters, Water Available
Community & neighborhood
Security
- Security features: Carbon Monoxide Detector(s), Smoke Detector(s)
Location
- Region: Fort Worth
- Subdivision: Pyramid Acres Sub
Other
Other facts
- Listing terms: Cash,Conventional,FHA,VA Loan
- Road surface type: Asphalt
Price history
| Date | Event | Price |
|---|---|---|
| 12/15/2025 | Sold | -- |
Source: NTREIS #21079881 | ||
| 11/2/2025 | Contingent | $698,950$212/sqft |
Source: NTREIS #21079881 | ||
| 10/16/2025 | Listed for sale | $698,950-3.6%$212/sqft |
Source: NTREIS #21079881 | ||
| 9/15/2025 | Listing removed | $725,000$220/sqft |
Source: NTREIS #20876423 | ||
| 4/23/2025 | Price change | $725,000-3.3%$220/sqft |
Source: NTREIS #20876423 | ||
Public tax history
| Year | Property taxes | Tax assessment |
|---|---|---|
| 2024 | $2,942 -8.5% | $611,040 +1.5% |
| 2023 | $3,216 +5% | $601,767 +29.4% |
| 2022 | $3,062 +3243.9% | $464,927 +3278.8% |
Find assessor info on the county website
Neighborhood: 76126
Nearby schools
GreatSchools rating
- 9/10Vandagriff Elementary SchoolGrades: K-5Distance: 7.5 mi
- 7/10Don R Daniel Ninth Grade CampusGrades: 8-9Distance: 9.6 mi
- 9/10Aledo High SchoolGrades: 9-12Distance: 9.7 mi
Schools provided by the listing agent
- Elementary: Vandagriff
- Middle: Aledo
- High: Aledo
- District: Aledo ISD
Source: NTREIS. This data may not be complete. We recommend contacting the local school district to confirm school assignments for this home.
Get a cash offer in 3 minutes
Find out how much your home could sell for in as little as 3 minutes with a no-obligation cash offer.
Estimated market value
$680,000
Get a cash offer in 3 minutes
Find out how much your home could sell for in as little as 3 minutes with a no-obligation cash offer.
Estimated market value
$680,000


