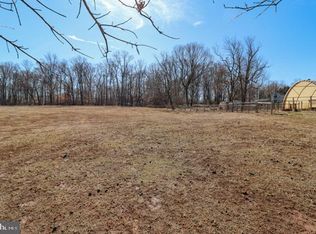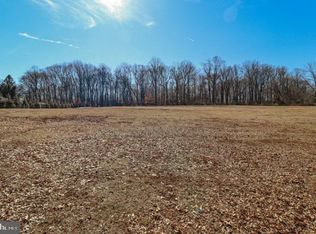Sold for $380,000
$380,000
644 Bell Manor Rd, Conowingo, MD 21918
4beds
1,878sqft
Single Family Residence
Built in 1990
1 Acres Lot
$381,400 Zestimate®
$202/sqft
$2,313 Estimated rent
Home value
$381,400
$328,000 - $446,000
$2,313/mo
Zestimate® history
Loading...
Owner options
Explore your selling options
What's special
**Move right in** to this spacious home nestled in one of Cecil County's beautiful country settings, offering privacy and tranquility! This unique split-foyer style residence features an updated main level with a generous family room that's perfect for gatherings, as well as a partially finished lower level awaiting your personal touch. The main living areas boast a combination of hardwood floors and luxury vinyl plank (LVP), creating bright, clean rooms filled with natural light. The soaring ceilings—both vaulted and cathedral—contribute to the modern, airy feel of “fresh air”. The extra-large kitchen is equipped with stainless steel appliances, ample counter space, and large cabinets, complemented by an island that connects to a dining area ready for a substantial table. From here, you can seamlessly transition to the living room or step out onto the expansive deck which has stairs leading to the yard. The primary bathroom is a true retreat, featuring a soaking tub, a large vanity, and a shower. As you progress down the hallway, you will find three spacious bedrooms, including a private primary suite. This suite is enhanced by skylights, ceiling fans, vaulted ceilings, multiple windows, and a sliding door that leads to the composite deck. It also includes a large walk-in closet and occupies the second level of a sizable two-story addition that houses a three-car garage below. The lower level is designed for versatility, offering space for a private bedroom or additional recreation area, a family room, a laundry area, and a full bath, with the possibility to reconfigure to fit your needs. You can easily access the home from the roomy three-car garage, which also provides additional storage. Set on a 1-acre lot that backs to woods and overlooks farmland, this property’s landscaping includes a lovely collection of flowering fruit trees in the front yard. Enjoy the calming sounds of nature and the scenic views of greenery from the deck or through any window in the house. 22x30 side loading garage.
Zillow last checked: 8 hours ago
Listing updated: September 15, 2025 at 03:47pm
Listed by:
Curtis Bickford 443-845-2846,
Berkshire Hathaway HomeServices Homesale Realty
Bought with:
Alissa Facciolo, 5014740
Compass
Source: Bright MLS,MLS#: MDCC2018414
Facts & features
Interior
Bedrooms & bathrooms
- Bedrooms: 4
- Bathrooms: 2
- Full bathrooms: 2
- Main level bathrooms: 1
- Main level bedrooms: 4
Primary bedroom
- Features: Built-in Features, Cathedral/Vaulted Ceiling, Ceiling Fan(s), Flooring - Luxury Vinyl Plank, Walk-In Closet(s), Recessed Lighting
- Level: Main
- Area: 600 Square Feet
- Dimensions: 30 x 20
Bedroom 2
- Features: Ceiling Fan(s), Flooring - Luxury Vinyl Plank
- Level: Main
- Area: 156 Square Feet
- Dimensions: 13 x 12
Bedroom 3
- Features: Flooring - Luxury Vinyl Plank, Ceiling Fan(s)
- Level: Main
- Area: 90 Square Feet
- Dimensions: 10 x 9
Bedroom 4
- Features: Ceiling Fan(s), Flooring - Luxury Vinyl Plank
- Level: Main
- Area: 90 Square Feet
- Dimensions: 10 x 9
Bedroom 5
- Features: Basement - Partially Finished
- Level: Lower
- Area: 336 Square Feet
- Dimensions: 24 x 14
Dining room
- Features: Flooring - HardWood, Cathedral/Vaulted Ceiling
- Level: Main
- Area: 130 Square Feet
- Dimensions: 13 x 10
Foyer
- Features: Flooring - HardWood
- Level: Main
- Area: 64 Square Feet
- Dimensions: 8 x 8
Other
- Features: Bathroom - Jetted Tub, Bathroom - Walk-In Shower, Cathedral/Vaulted Ceiling, Granite Counters, Flooring - Ceramic Tile, Recessed Lighting, Skylight(s)
- Level: Main
Other
- Features: Basement - Partially Finished, Bathroom - Tub Shower, Countertop(s) - Ceramic
- Level: Lower
Kitchen
- Features: Cathedral/Vaulted Ceiling, Ceiling Fan(s), Countertop(s) - Recycled Content, Double Sink, Flooring - HardWood, Kitchen Island, Eat-in Kitchen, Kitchen - Electric Cooking, Skylight(s)
- Level: Main
- Area: 156 Square Feet
- Dimensions: 13 x 12
Laundry
- Features: Basement - Partially Finished, Flooring - Vinyl
- Level: Lower
- Area: 120 Square Feet
- Dimensions: 15 x 8
Living room
- Features: Cathedral/Vaulted Ceiling, Ceiling Fan(s), Fireplace - Electric, Flooring - HardWood
- Level: Main
- Area: 182 Square Feet
- Dimensions: 14 x 13
Recreation room
- Features: Basement - Partially Finished, Flooring - Carpet, Recessed Lighting
- Level: Lower
- Area: 323 Square Feet
- Dimensions: 19 x 17
Heating
- Forced Air, Propane
Cooling
- Central Air, Electric
Appliances
- Included: Microwave, Dishwasher, Dryer, Oven/Range - Electric, Refrigerator, Stainless Steel Appliance(s), Washer, Water Heater, Electric Water Heater
- Laundry: Lower Level, Laundry Room
Features
- Ceiling Fan(s), Crown Molding, Family Room Off Kitchen, Floor Plan - Traditional, Kitchen Island, Eat-in Kitchen, Recessed Lighting, Bathroom - Walk-In Shower, Combination Kitchen/Dining, Kitchen - Table Space, Walk-In Closet(s), Cathedral Ceiling(s), Dry Wall, Vaulted Ceiling(s)
- Flooring: Carpet, Ceramic Tile, Hardwood, Luxury Vinyl, Wood
- Windows: Skylight(s), Bay/Bow, Screens, Transom
- Basement: Partial,Partially Finished,Side Entrance,Space For Rooms,Walk-Out Access,Windows
- Number of fireplaces: 1
- Fireplace features: Electric, Glass Doors, Mantel(s), Wood Burning
Interior area
- Total structure area: 2,436
- Total interior livable area: 1,878 sqft
- Finished area above ground: 1,578
- Finished area below ground: 300
Property
Parking
- Total spaces: 7
- Parking features: Storage, Garage Faces Side, Garage Door Opener, Inside Entrance, Asphalt, Attached, Driveway
- Attached garage spaces: 3
- Uncovered spaces: 4
- Details: Garage Sqft: 660
Accessibility
- Accessibility features: None
Features
- Levels: Split Foyer,Two
- Stories: 2
- Patio & porch: Deck, Patio
- Exterior features: Rain Gutters, Stone Retaining Walls
- Pool features: None
- Has spa: Yes
- Spa features: Bath
- Has view: Yes
- View description: Pasture, Trees/Woods, Garden
Lot
- Size: 1 Acres
- Features: Backs - Parkland, Backs to Trees, Front Yard, Not In Development, Private, Rear Yard, Wooded, Unrestricted, Rural
Details
- Additional structures: Above Grade, Below Grade
- Parcel number: 0808016305
- Zoning: RR
- Special conditions: Standard
Construction
Type & style
- Home type: SingleFamily
- Property subtype: Single Family Residence
Materials
- Block
- Foundation: Block
- Roof: Asphalt
Condition
- Good
- New construction: No
- Year built: 1990
Utilities & green energy
- Sewer: Septic Exists
- Water: Well
Community & neighborhood
Location
- Region: Conowingo
- Subdivision: Conowingo
Other
Other facts
- Listing agreement: Exclusive Right To Sell
- Ownership: Fee Simple
Price history
| Date | Event | Price |
|---|---|---|
| 9/15/2025 | Sold | $380,000+1.3%$202/sqft |
Source: | ||
| 8/13/2025 | Pending sale | $375,000$200/sqft |
Source: | ||
| 8/13/2025 | Contingent | $375,000$200/sqft |
Source: | ||
| 8/6/2025 | Listed for sale | $375,000+1.4%$200/sqft |
Source: | ||
| 8/29/2024 | Sold | $370,000+0%$197/sqft |
Source: | ||
Public tax history
| Year | Property taxes | Tax assessment |
|---|---|---|
| 2025 | -- | $290,000 +2.9% |
| 2024 | $3,084 +2.1% | $281,800 +3% |
| 2023 | $3,022 +1.1% | $273,600 +3.1% |
Find assessor info on the county website
Neighborhood: 21918
Nearby schools
GreatSchools rating
- 7/10Conowingo Elementary SchoolGrades: PK-5Distance: 3 mi
- 8/10Rising Sun Middle SchoolGrades: 6-8Distance: 7.2 mi
- 6/10Rising Sun High SchoolGrades: 9-12Distance: 12.3 mi
Schools provided by the listing agent
- Elementary: Conowingo
- Middle: Rising Sun
- High: Rising Sun
- District: Cecil County Public Schools
Source: Bright MLS. This data may not be complete. We recommend contacting the local school district to confirm school assignments for this home.
Get pre-qualified for a loan
At Zillow Home Loans, we can pre-qualify you in as little as 5 minutes with no impact to your credit score.An equal housing lender. NMLS #10287.

