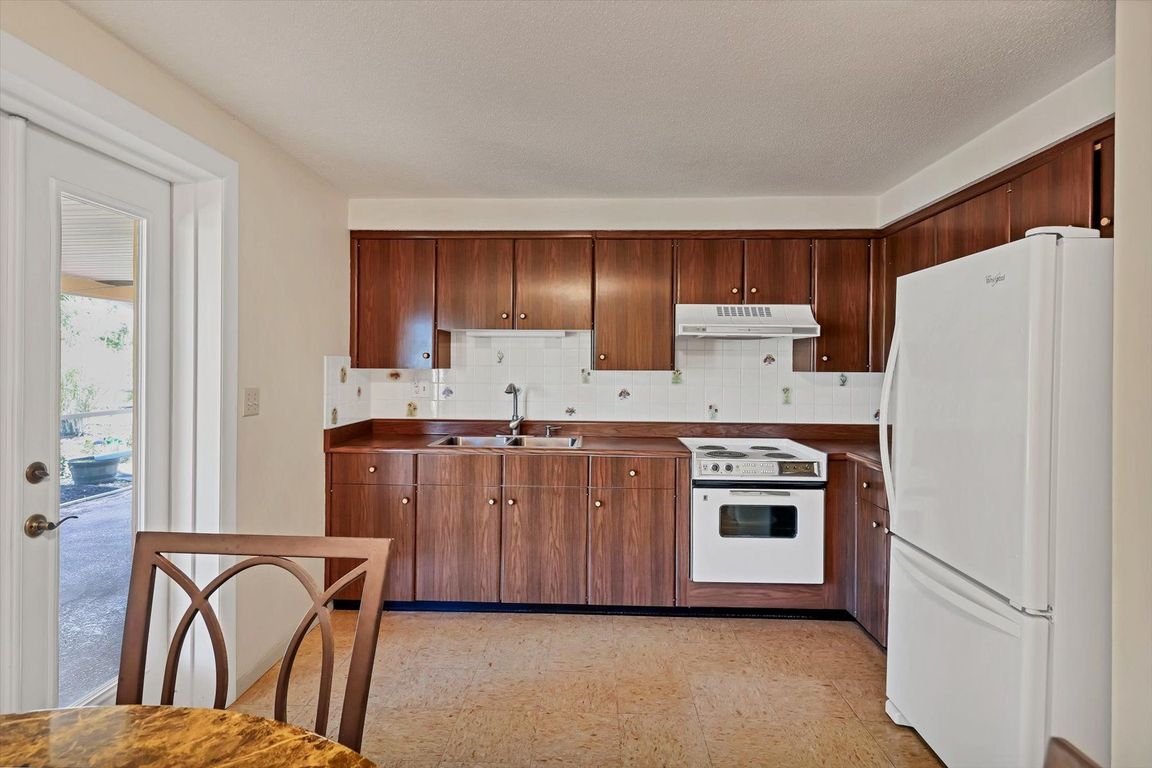
For sale
$299,000
2beds
1,613sqft
644 Blue Ln NW, Pt Charlotte, FL 33952
2beds
1,613sqft
Single family residence
Built in 1969
0.46 Acres
2 Attached garage spaces
$185 price/sqft
What's special
Private oasisGranite countertopsLevelor blindsCeramic tile flooringBeautifully updated poolStainless steel appliancesGlass backsplash
Bring offer! Price to sell!!!'' Charming Pool Home with Modern Updates! Discover this beautifully updated pool home on an expansive 20,000 SF corner lot. This delightful 2-bedroom, 2-bathroom residence with an oversized garage has been thoughtfully upgraded and meticulously maintained. Key Features: ...
- 247 days
- on Zillow |
- 164 |
- 4 |
Source: Stellar MLS,MLS#: TB8330657 Originating MLS: Suncoast Tampa
Originating MLS: Suncoast Tampa
Travel times
Kitchen
Living Room
Primary Bedroom
Zillow last checked: 7 hours ago
Listing updated: June 09, 2025 at 06:26pm
Listing Provided by:
Maggie DaSilva 941-875-4664,
DALTON WADE INC 888-668-8283
Source: Stellar MLS,MLS#: TB8330657 Originating MLS: Suncoast Tampa
Originating MLS: Suncoast Tampa

Facts & features
Interior
Bedrooms & bathrooms
- Bedrooms: 2
- Bathrooms: 2
- Full bathrooms: 2
Rooms
- Room types: Breakfast Room Separate, Family Room, Dining Room
Primary bedroom
- Features: Built-in Closet
- Level: First
- Area: 132 Square Feet
- Dimensions: 12x11
Bedroom 2
- Features: Built-in Closet
- Level: First
- Area: 110 Square Feet
- Dimensions: 11x10
Dinette
- Level: First
- Area: 81 Square Feet
- Dimensions: 9x9
Dining room
- Level: First
- Area: 176 Square Feet
- Dimensions: 16x11
Family room
- Level: First
- Area: 320 Square Feet
- Dimensions: 20x16
Kitchen
- Level: First
- Area: 108 Square Feet
- Dimensions: 12x9
Living room
- Level: First
- Area: 240 Square Feet
- Dimensions: 16x15
Heating
- Central, Electric
Cooling
- Central Air
Appliances
- Included: Dishwasher, Dryer, Electric Water Heater, Range, Range Hood, Refrigerator, Washer
- Laundry: In Garage
Features
- Cathedral Ceiling(s), Ceiling Fan(s), Eating Space In Kitchen, Open Floorplan, Solid Surface Counters, Solid Wood Cabinets, Stone Counters, Thermostat
- Flooring: Carpet, Ceramic Tile
- Doors: Sliding Doors
- Windows: Blinds, Shades, Shutters, Window Treatments, Hurricane Shutters, Hurricane Shutters/Windows
- Has fireplace: No
Interior area
- Total structure area: 2,421
- Total interior livable area: 1,613 sqft
Video & virtual tour
Property
Parking
- Total spaces: 2
- Parking features: Circular Driveway, Driveway, Garage Door Opener
- Attached garage spaces: 2
- Has uncovered spaces: Yes
- Details: Garage Dimensions: 28x23
Features
- Levels: One
- Stories: 1
- Patio & porch: Covered, Enclosed, Screened
- Exterior features: Irrigation System, Rain Gutters
- Has private pool: Yes
- Pool features: Gunite, Heated, In Ground, Screen Enclosure, Solar Cover
Lot
- Size: 0.46 Acres
- Features: Flood Insurance Required, FloodZone, Level, Oversized Lot
- Residential vegetation: Mature Landscaping, Trees/Landscaped
Details
- Parcel number: 402216380014
- Zoning: RSF3.5
- Special conditions: None
Construction
Type & style
- Home type: SingleFamily
- Architectural style: Bungalow,Florida
- Property subtype: Single Family Residence
Materials
- Block, Stucco
- Foundation: Slab
- Roof: Shingle
Condition
- Completed
- New construction: No
- Year built: 1969
Utilities & green energy
- Sewer: Public Sewer
- Water: Public
- Utilities for property: BB/HS Internet Available, Cable Available, Cable Connected, Electricity Available, Electricity Connected, Public, Sewer Connected
Green energy
- Energy efficient items: Thermostat
- Water conservation: Fl. Friendly/Native Landscape
Community & HOA
Community
- Subdivision: PORT CHARLOTTE SEC 018
HOA
- Has HOA: No
- Pet fee: $0 monthly
Location
- Region: Pt Charlotte
Financial & listing details
- Price per square foot: $185/sqft
- Annual tax amount: $3,345
- Date on market: 12/16/2024
- Listing terms: Cash,Conventional,FHA,VA Loan
- Ownership: Fee Simple
- Total actual rent: 0
- Electric utility on property: Yes
- Road surface type: Paved