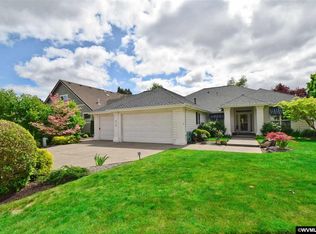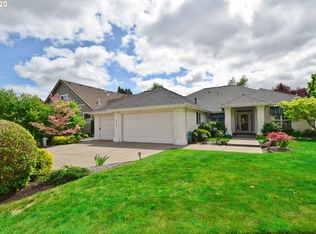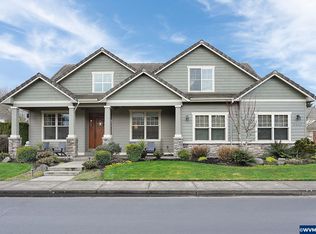Accepted Offer with Contingencies. McNary Estate - meticulous 4bd/2ba located on quiet culdesac with view of pond. Access to patio from MBR & Kitchen. Granite counters, hardwood floors, large pantry, reverse osmosis water system in kitchen, tons of storage and gas fireplace. Italian glass shades throughout home. Newer HE AC & Furnace; plus, newer water heater.
This property is off market, which means it's not currently listed for sale or rent on Zillow. This may be different from what's available on other websites or public sources.


