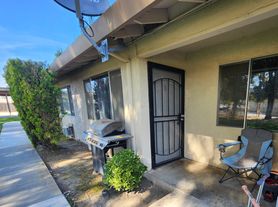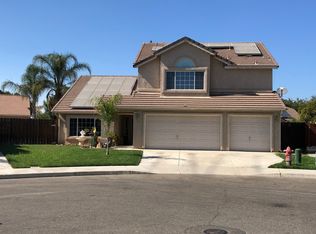Awesome and spacious 4 bedroom 2.5 bath 3775 sq. ft. home for rent in a desirable neighborhood in Newman. This large home features an amazing and open floor plan with a large upstairs loft/recreation area, laminate floors, quartz countertops, ample storage and closet spaces, large bedrooms, and an amazing and intimate yard.
Don't forget the solar system! Power usage costs will be MUCH REDUCED from the owned solar system! This is an awesome benefit to enjoy for a home of this size and caliber!
Small pets are possible with an additional Deposit. (Breed restrictions apply)
Call Michael today! Broker/Manager
LIC# 042313
Non-Refundable Application Fee
$2,800/Month
$2800 Deposit
Awesome and spacious 4 bedroom 2.5 bath 3775 sq. ft. home for rent in a desirable neighborhood in Newman. This large home features an amazing and open floor plan with a large upstairs loft/recreation area, laminate floors, quartz countertops, ample storage and closet spaces, large bedrooms, and an amazing and intimate yard.
Don't forget the solar system! Power usage costs will be MUCH REDUCED from the owned solar system! This is an awesome benefit to enjoy for a home of this size and caliber!
Small pets are possible with an additional Deposit. (Breed restrictions apply)
Call Michael today! Broker/Manager
LIC# 042313
Non-Refundable Application Fee
$2,800/Month
$2800 Deposit
House for rent
Accepts Zillow applications
$2,800/mo
644 Cedar Mountain Dr, Newman, CA 95360
4beds
3,776sqft
Price may not include required fees and charges.
Single family residence
Available now
Small dogs OK
Central air
In unit laundry
-- Parking
Forced air
What's special
Amazing and intimate yardLaminate floorsQuartz countertopsOpen floor planLarge bedrooms
- 10 days |
- -- |
- -- |
Travel times
Facts & features
Interior
Bedrooms & bathrooms
- Bedrooms: 4
- Bathrooms: 3
- Full bathrooms: 3
Heating
- Forced Air
Cooling
- Central Air
Appliances
- Included: Dryer, Washer
- Laundry: In Unit
Interior area
- Total interior livable area: 3,776 sqft
Video & virtual tour
Property
Parking
- Details: Contact manager
Features
- Exterior features: Heating system: Forced Air
Details
- Parcel number: 026061024000
Construction
Type & style
- Home type: SingleFamily
- Property subtype: Single Family Residence
Community & HOA
Location
- Region: Newman
Financial & listing details
- Lease term: 1 Year
Price history
| Date | Event | Price |
|---|---|---|
| 10/22/2025 | Listed for rent | $2,800+2.8%$1/sqft |
Source: Zillow Rentals | ||
| 10/10/2023 | Listing removed | -- |
Source: Zillow Rentals | ||
| 10/4/2023 | Listed for rent | $2,725$1/sqft |
Source: Zillow Rentals | ||
| 2/6/2023 | Listing removed | -- |
Source: | ||
| 11/3/2022 | Price change | $575,000-3.4%$152/sqft |
Source: MetroList Services of CA #222118169 | ||

