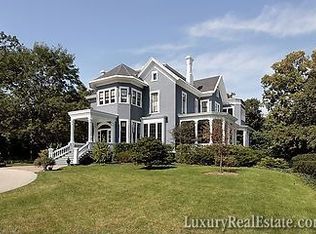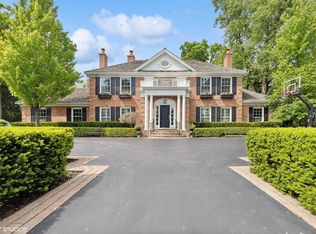This beautifully updated 1.92 acre east Lake Forest estate is just 2 blocks from town and the beach! One will find spectacular details throughout: gorgeous plaster mouldings, marble fireplaces, hardwood floors, and 12' ceilings, to name a few. The home offers Old World grandeur combined with the desirable features today's buyers are looking for - newer kitchen, updated bathrooms, updated mechanical systems, theater room and more. The home has 7 bedrooms, 7.1 bathrooms, an exquisite entry, a grand covered porch overlooking a gorgeous pool and spectacular grounds. Additionally, there is a circular driveway with a fountain and stunning gardens, 3-car garage, and heated walkway. A truly magnificent home in an equally spectacular location! Must see to truly appreciate.
This property is off market, which means it's not currently listed for sale or rent on Zillow. This may be different from what's available on other websites or public sources.

