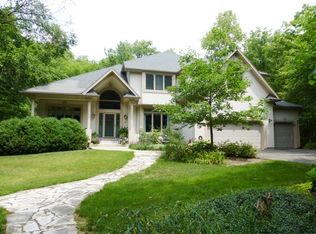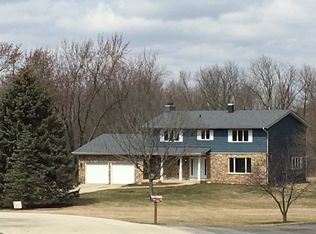Closed
$509,990
644 Henry Ln, Oswego, IL 60543
4beds
2,289sqft
Single Family Residence
Built in 2025
-- sqft lot
$520,300 Zestimate®
$223/sqft
$-- Estimated rent
Home value
$520,300
$479,000 - $562,000
Not available
Zestimate® history
Loading...
Owner options
Explore your selling options
What's special
Boasting 2,289 square feet, 4 bedrooms, and 2.5 bathrooms, the Quinn is one of our best selling floorplans! As you enter the home, an open flex room sits just off to the side. Transform this versatile room into a light-filled seating area to create an inviting entrance. Straight ahead, your kitchen and family room sit on either side of the central breakfast area, providing an open and expansive main floor. This kitchen offers the following highlights: * GE stainless steel appliances * Center island * Back-facing window above the sink * Spacious corner pantry * Sleek cabinets and counters Upstairs, 4 bedrooms, a laundry room, and 2 full bathrooms complete the second floor. Inside the owner's bedroom, 3 windows cast sunshine in during the daytime. A private, en-suite bathroom connects to your bedroom and leads to the spacious walk-in closet. From seasonal decor to tools and cleaning supplies, it's important that your new home has plenty of storage room for these essential items. Thankfully, the Quinn plan comes with a full basement. *Photos are of a model home, not subject home* Broker must be present at clients first visit to any M/I Homes community. Lot 179
Zillow last checked: 8 hours ago
Listing updated: June 19, 2025 at 09:21am
Listing courtesy of:
Linda Little, CNC,CSC,E-PRO,RSPS,SFR,SRES 630-416-9000,
Little Realty,
Cheryl Bonk 630-405-4982,
Little Realty
Bought with:
Non Member
NON MEMBER
Source: MRED as distributed by MLS GRID,MLS#: 12289617
Facts & features
Interior
Bedrooms & bathrooms
- Bedrooms: 4
- Bathrooms: 3
- Full bathrooms: 2
- 1/2 bathrooms: 1
Primary bedroom
- Features: Bathroom (Full)
- Level: Second
- Area: 256 Square Feet
- Dimensions: 16X16
Bedroom 2
- Level: Second
- Area: 140 Square Feet
- Dimensions: 14X10
Bedroom 3
- Level: Second
- Area: 156 Square Feet
- Dimensions: 13X12
Bedroom 4
- Level: Second
- Area: 143 Square Feet
- Dimensions: 13X11
Bonus room
- Level: Main
- Area: 110 Square Feet
- Dimensions: 11X10
Breakfast room
- Level: Main
- Area: 130 Square Feet
- Dimensions: 13X10
Family room
- Level: Main
- Area: 270 Square Feet
- Dimensions: 18X15
Kitchen
- Features: Kitchen (Eating Area-Table Space, Island, Pantry-Walk-in)
- Level: Main
- Area: 165 Square Feet
- Dimensions: 15X11
Laundry
- Level: Second
- Area: 48 Square Feet
- Dimensions: 8X6
Heating
- Natural Gas, Forced Air
Cooling
- Central Air
Appliances
- Included: Range, Microwave, Dishwasher
Features
- Basement: Unfinished,Full
Interior area
- Total structure area: 0
- Total interior livable area: 2,289 sqft
Property
Parking
- Total spaces: 2
- Parking features: Asphalt, On Site, Garage Owned, Attached, Garage
- Attached garage spaces: 2
Accessibility
- Accessibility features: No Disability Access
Features
- Stories: 2
Lot
- Dimensions: 48 X 180 X 65 X 190
Details
- Parcel number: 0316400017
- Special conditions: None
- Other equipment: Sump Pump
Construction
Type & style
- Home type: SingleFamily
- Architectural style: Traditional
- Property subtype: Single Family Residence
Materials
- Vinyl Siding
- Foundation: Concrete Perimeter
- Roof: Asphalt
Condition
- New Construction
- New construction: Yes
- Year built: 2025
Details
- Builder model: QUINN-D
Utilities & green energy
- Electric: 200+ Amp Service
- Sewer: Public Sewer
- Water: Other
Green energy
- Water conservation: Low flow commode, Low flow fixtures
Community & neighborhood
Security
- Security features: Carbon Monoxide Detector(s)
Location
- Region: Oswego
- Subdivision: Piper Glen
HOA & financial
HOA
- Has HOA: Yes
- HOA fee: $49 monthly
- Services included: Other
Other
Other facts
- Listing terms: FHA
- Ownership: Fee Simple
Price history
| Date | Event | Price |
|---|---|---|
| 6/17/2025 | Sold | $509,990$223/sqft |
Source: | ||
| 4/25/2025 | Contingent | $509,990$223/sqft |
Source: | ||
| 3/11/2025 | Price change | $509,990-3.4%$223/sqft |
Source: | ||
| 3/1/2025 | Price change | $528,180+0.4%$231/sqft |
Source: | ||
| 2/12/2025 | Listed for sale | $526,180$230/sqft |
Source: | ||
Public tax history
Tax history is unavailable.
Neighborhood: 60543
Nearby schools
GreatSchools rating
- 6/10Southbury Elementary SchoolGrades: K-5Distance: 1.3 mi
- 6/10Traughber Jr High SchoolGrades: 6-8Distance: 0.7 mi
- 8/10Oswego High SchoolGrades: 9-12Distance: 1.7 mi
Schools provided by the listing agent
- Elementary: Southbury Elementary School
- Middle: Traughber Junior High School
- High: Oswego High School
- District: 308
Source: MRED as distributed by MLS GRID. This data may not be complete. We recommend contacting the local school district to confirm school assignments for this home.

Get pre-qualified for a loan
At Zillow Home Loans, we can pre-qualify you in as little as 5 minutes with no impact to your credit score.An equal housing lender. NMLS #10287.
Sell for more on Zillow
Get a free Zillow Showcase℠ listing and you could sell for .
$520,300
2% more+ $10,406
With Zillow Showcase(estimated)
$530,706
