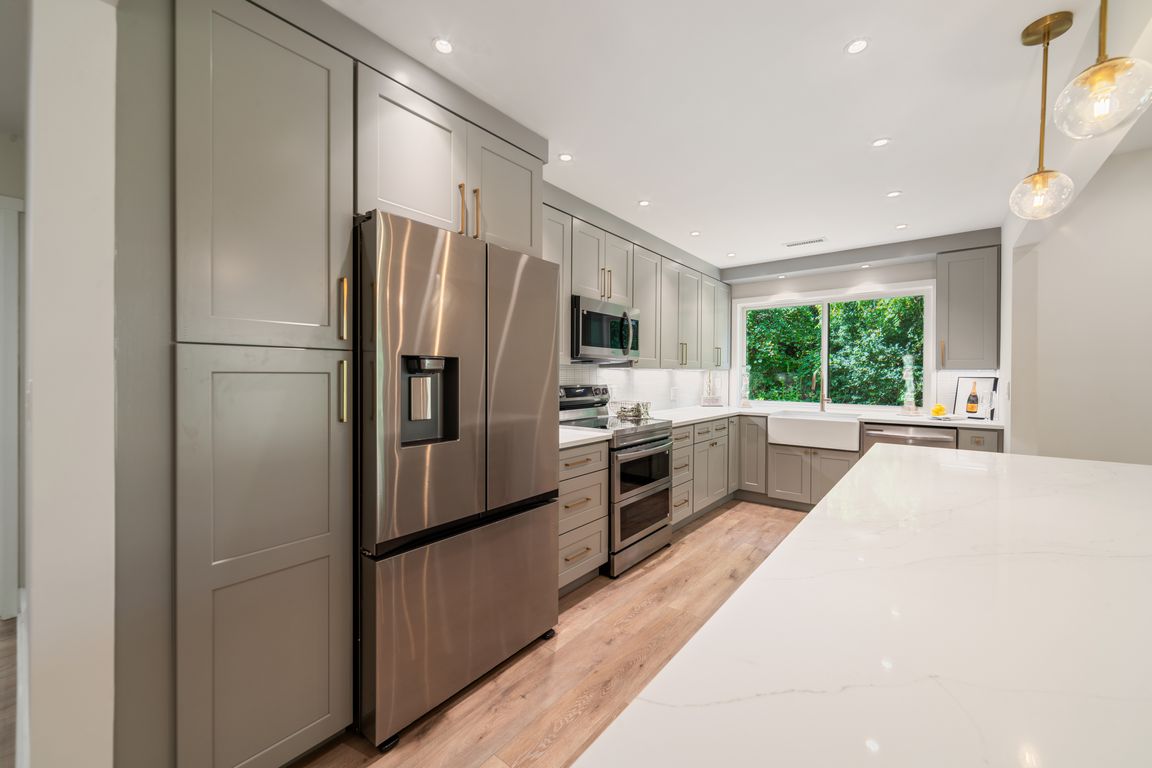Open: Sun 12pm-2pm

For salePrice cut: $10K (10/10)
$539,000
3beds
1,716sqft
644 Heritage Village #A, Southbury, CT 06488
3beds
1,716sqft
Condominium
Built in 1974
1 Garage space
$314 price/sqft
$833 monthly HOA fee
What's special
Wood-burning fireplacePrimary suiteRecessed lightingGenerous islandCustom shelves and drawersLighted nicheRefined primary bath
Welcome home to a professionally remodeled 3-bed/ 2 bath condo that perfectly blends modern elegance w/ everyday comfort. Featuring engineered hardwood floors throughout, recessed lighting & new fixtures, every inch of this unit has been thoughtfully upgraded. Redesigned spacious kitchen complete w/ quartz countertops, sleek white tiles, generous island, white farmhouse ...
- 35 days |
- 977 |
- 35 |
Source: Smart MLS,MLS#: 24125882
Travel times
Living Room
Kitchen
Primary Bedroom
Zillow last checked: 7 hours ago
Listing updated: October 14, 2025 at 08:00am
Listed by:
Michelle Alvord,
Berkshire Hathaway NE Prop.
Source: Smart MLS,MLS#: 24125882
Facts & features
Interior
Bedrooms & bathrooms
- Bedrooms: 3
- Bathrooms: 2
- Full bathrooms: 2
Primary bedroom
- Features: Remodeled, Ceiling Fan(s), Walk-In Closet(s), Engineered Wood Floor
- Level: Main
Bedroom
- Features: Ceiling Fan(s), Engineered Wood Floor
- Level: Main
Bedroom
- Features: Built-in Features, Ceiling Fan(s), Engineered Wood Floor
- Level: Main
Primary bathroom
- Features: Remodeled, Double-Sink, Stall Shower, Tile Floor
- Level: Main
Bathroom
- Features: Tub w/Shower, Tile Floor
- Level: Main
Dining room
- Features: High Ceilings, Combination Liv/Din Rm, Sliders, Engineered Wood Floor
- Level: Main
Kitchen
- Features: Remodeled, High Ceilings, Quartz Counters, Kitchen Island, Engineered Wood Floor
- Level: Main
Living room
- Features: High Ceilings, Combination Liv/Din Rm, Fireplace, Patio/Terrace, Sliders, Engineered Wood Floor
- Level: Main
Heating
- Heat Pump, Electric
Cooling
- Ceiling Fan(s), Central Air, Heat Pump
Appliances
- Included: Electric Range, Microwave, Refrigerator, Dishwasher, Washer, Dryer, Wine Cooler, Electric Water Heater, Water Heater
- Laundry: Main Level
Features
- Basement: None
- Attic: Pull Down Stairs
- Number of fireplaces: 1
- Common walls with other units/homes: End Unit
Interior area
- Total structure area: 1,716
- Total interior livable area: 1,716 sqft
- Finished area above ground: 1,716
Property
Parking
- Total spaces: 1
- Parking features: Detached
- Garage spaces: 1
Features
- Stories: 1
- Patio & porch: Patio
- Has private pool: Yes
- Pool features: In Ground
Lot
- Features: Few Trees, Level
Details
- Parcel number: 1333401
- Zoning: Residential
Construction
Type & style
- Home type: Condo
- Architectural style: Ranch
- Property subtype: Condominium
- Attached to another structure: Yes
Materials
- Wood Siding
Condition
- New construction: No
- Year built: 1974
Details
- Builder model: Berkshire
Utilities & green energy
- Sewer: Public Sewer
- Water: Public
- Utilities for property: Cable Available
Community & HOA
Community
- Features: Adult Community 55, Golf, Health Club, Library, Medical Facilities, Shopping/Mall, Tennis Court(s)
- Senior community: Yes
- Subdivision: Heritage Village
HOA
- Has HOA: Yes
- Amenities included: Tennis Court(s), Management
- Services included: Maintenance Grounds, Trash, Snow Removal, Road Maintenance, Insurance
- HOA fee: $833 monthly
Location
- Region: Southbury
Financial & listing details
- Price per square foot: $314/sqft
- Tax assessed value: $217,530
- Annual tax amount: $5,264
- Date on market: 9/12/2025