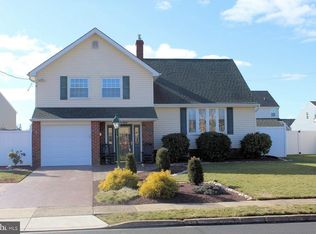This Home Has Been Meticulously Maintained And Cared For By Its Owners! Enter Into The Foyer And Head Down The Hall Past The Half Bath, And Into The Large Family Room And The Sunroom w/ Hot Tub. The Main Level Includes A Spacious Living Room That Features A Brick And Stone Gas Fireplace, Bay Window And Also Hardwood Floors That Continue Into The Dining Area. The Kitchen Has Lots Of Cabinet And Counter Space And Comes Equipped With A Gas Oven, Built in Microwave, Dishwasher and Refrigerator. The Upper Level Is Home To Three Bedrooms, Of Which All Have Been Freshly Painted, One Of Which Is A Master Bedroom With A Master Bath And Has A Stand Up Shower. A Full Bath In The Center Hall. Another Master Bedroom Awaits On The Third Floor With Another Master Bath Which Has A Shower w/ Jacuzzi Tub. All Windows Have Been Replaced. Gas Heating And Air Conditioning Were Replaced Less Than Three Years Ago. New Hot Water Heater Was Installed a Year Ago. Property Has Also Had Many Other Upgrades. Just Move In And Enjoy!
This property is off market, which means it's not currently listed for sale or rent on Zillow. This may be different from what's available on other websites or public sources.
