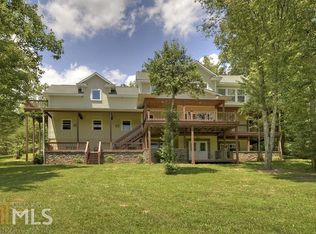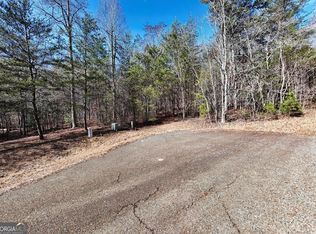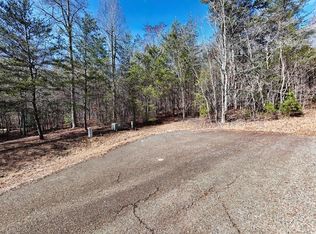Spacious & comfy living area, w/ floor to ceiling stone fireplace, leads to open kitchen & dining space. Large wrap-around deck accessible from every room on main level is great for entertaining! Expansive mtn & pasture views as well as privacy since there are no neighbors! Upper level features MBR w trey ceilings & MBA w tub & tile shower along w 2 other bedrooms & full BA! Huge family/bonus/rec room above the garage! Lower level offers 4th BR, kitchenette & addt'l living space. No restrictions, park-like 20 acres allows animals as well as multiple building sites!
This property is off market, which means it's not currently listed for sale or rent on Zillow. This may be different from what's available on other websites or public sources.


