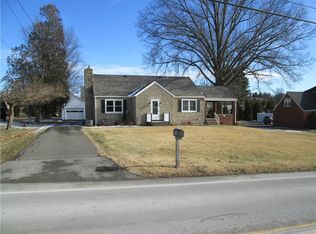Sold for $220,000
$220,000
644 Shenango Rd, Beaver Falls, PA 15010
3beds
1,476sqft
Single Family Residence
Built in 1941
0.31 Acres Lot
$257,400 Zestimate®
$149/sqft
$1,805 Estimated rent
Home value
$257,400
$242,000 - $275,000
$1,805/mo
Zestimate® history
Loading...
Owner options
Explore your selling options
What's special
THERE'S SO MUCH TO LOVE! Cute 2 Story 3 Brick Home is located in the heart of Chippewa, Blackhawk School District (across from Blackhawk Intermediate School), Very Convenient to: Shopping, Route 51 and PA Turnpike. Home has a 2 car garage, Outback Parking spaces for 3-4 vehicles, Updated Kitchen, Updated Full and Partial Baths, 2 Fireplaces to warm your hands and your heart, S-P-R-E-A-D-O-U-T in the Humongous Living Room, Gleaming Hardwood Floors, Lots of windows in The Sun Splashed Dining Room, Spacious Bonus Room for Office or Storage, Cool Side Porch for those upcoming hot Summer nights, Freshly Painted Full Basement. Come See!
Zillow last checked: 8 hours ago
Listing updated: March 01, 2023 at 04:49pm
Listed by:
Lee Vega 412-264-8300,
COLDWELL BANKER REALTY
Bought with:
Kirah Welsh, RS356989
BERKSHIRE HATHAWAY THE PREFERRED REALTY
Source: WPMLS,MLS#: 1588472 Originating MLS: West Penn Multi-List
Originating MLS: West Penn Multi-List
Facts & features
Interior
Bedrooms & bathrooms
- Bedrooms: 3
- Bathrooms: 3
- Full bathrooms: 1
- 1/2 bathrooms: 2
Primary bedroom
- Level: Upper
- Dimensions: 12x15
Bedroom 2
- Level: Upper
- Dimensions: 11x12
Bedroom 3
- Level: Upper
- Dimensions: 11x08
Bonus room
- Level: Upper
- Dimensions: 10x16
Dining room
- Level: Main
- Dimensions: 11x12
Kitchen
- Level: Main
- Dimensions: 10x12
Living room
- Level: Main
- Dimensions: 22x14
Heating
- Forced Air, Gas
Cooling
- Central Air
Appliances
- Included: Some Gas Appliances, Refrigerator, Stove
Features
- Flooring: Hardwood, Vinyl
- Basement: Full,Interior Entry
- Number of fireplaces: 2
- Fireplace features: Lower Level, Family/Living/Great Room
Interior area
- Total structure area: 1,476
- Total interior livable area: 1,476 sqft
Property
Parking
- Total spaces: 2
- Parking features: Attached, Garage, Garage Door Opener
- Has attached garage: Yes
Features
- Levels: Two
- Stories: 2
- Pool features: None
Lot
- Size: 0.31 Acres
- Dimensions: 100 x 127 x 100 x 127
Details
- Parcel number: 570090625000
Construction
Type & style
- Home type: SingleFamily
- Architectural style: Contemporary,Two Story
- Property subtype: Single Family Residence
Materials
- Brick
- Roof: Asphalt
Condition
- Resale
- Year built: 1941
Details
- Warranty included: Yes
Utilities & green energy
- Sewer: Public Sewer
- Water: Public
Community & neighborhood
Location
- Region: Beaver Falls
Price history
| Date | Event | Price |
|---|---|---|
| 2/27/2023 | Sold | $220,000$149/sqft |
Source: | ||
| 1/15/2023 | Contingent | $220,000$149/sqft |
Source: | ||
| 12/27/2022 | Listed for sale | $220,000+57.1%$149/sqft |
Source: | ||
| 10/17/2019 | Listing removed | $1,350$1/sqft |
Source: Zillow Rental Manager Report a problem | ||
| 10/13/2019 | Listed for rent | $1,350$1/sqft |
Source: Zillow Rental Manager Report a problem | ||
Public tax history
| Year | Property taxes | Tax assessment |
|---|---|---|
| 2023 | $3,283 | $29,050 |
| 2022 | $3,283 +1.8% | $29,050 |
| 2021 | $3,225 +2.8% | $29,050 |
Find assessor info on the county website
Neighborhood: 15010
Nearby schools
GreatSchools rating
- 5/10Highland Middle SchoolGrades: 5-8Distance: 0.7 mi
- 7/10Blackhawk High SchoolGrades: 9-12Distance: 1.5 mi
- NAPatterson Primary SchoolGrades: K-2Distance: 2.6 mi
Schools provided by the listing agent
- District: Blackhawk
Source: WPMLS. This data may not be complete. We recommend contacting the local school district to confirm school assignments for this home.
Get pre-qualified for a loan
At Zillow Home Loans, we can pre-qualify you in as little as 5 minutes with no impact to your credit score.An equal housing lender. NMLS #10287.
