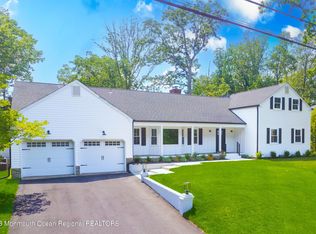Sold for $1,325,000
$1,325,000
644 Valley Road, Brielle, NJ 08730
5beds
--sqft
Single Family Residence
Built in 1972
0.36 Acres Lot
$1,626,800 Zestimate®
$--/sqft
$4,971 Estimated rent
Home value
$1,626,800
$1.50M - $1.77M
$4,971/mo
Zestimate® history
Loading...
Owner options
Explore your selling options
What's special
Summer is coming!! This Stunning Colonial has 5 bedrooms 3.5 baths with a Sylvan inground pool! One of the most desirable locations in the Country Club section of Brielle! This meticulously finished home has been completely renovated and redesigned in several rooms to lend itself to so many updates . Hardwood floors refinished throughout the 1st and 2nd floors. The formal dining room off the kitchen has coffered walls plantation shutters with beveled French doors. The open floor plan in the new custom kitchen has quartz counter tops and large waterfall center island new cabinets and appliances. The family room has updated marble gas fireplace and a sunroom with added custom cabinets and skylights great for entertaining! A new beautiful half bath off the kitchen . The study has a new full bath with walk-in shower for family or guests as a first floor suite. The spacious master has a new walk-in closet with built-in storage. The new expanded Master Bath has a free standing tub walk-in shower with granite double sink vanity toilet and a towel warmer. The other bedrooms are a nice size each have double closets. The center hall bathroom has been completely renovated with new tub/shower toilet tiling and quarts double sinks. The finished basement has new plank flooring a great place for the kids or storage with an attached 2 car garage.
The lush private backyard has a large tiered trex deck overlooking the inground pool! So many updates please check out the list below.
ADDITIONAL HIGHLIGHTS
Added a new bathroom a closet and plantation shutters in the 1st floor study
New recessed lighting throughout the house
New hot and cold water supply lines from basement to the 1st & 2nd floor
New wiring in the Kitchen and Master Bath
New touch light up Medicine cabinets in Master Bath
New windows in the Kitchen and Family room
Zillow last checked: 8 hours ago
Listing updated: February 16, 2025 at 07:23pm
Listed by:
Susan Bitter 732-598-3096,
Corcoran Baer & McIntosh
Bought with:
Gregory M Rice, 0571288
Coldwell Banker Realty
Source: MoreMLS,MLS#: 22329657
Facts & features
Interior
Bedrooms & bathrooms
- Bedrooms: 5
- Bathrooms: 4
- Full bathrooms: 3
- 1/2 bathrooms: 1
Bedroom
- Area: 232.9
- Dimensions: 13.7 x 17
Bedroom
- Area: 205.5
- Dimensions: 13.7 x 15
Bedroom
- Area: 164.4
- Dimensions: 13.7 x 12
Bathroom
- Area: 71.2
- Dimensions: 8.9 x 8
Other
- Area: 285.6
- Dimensions: 13.6 x 21
Other
- Area: 127
- Dimensions: 10 x 12.7
Dining room
- Area: 210.8
- Dimensions: 13.6 x 15.5
Family room
- Area: 287.7
- Dimensions: 13.7 x 21
Kitchen
- Area: 285.6
- Dimensions: 13.6 x 21
Rec room
- Area: 338
- Dimensions: 13 x 26
Study
- Area: 285.6
- Dimensions: 13.6 x 21
Sunroom
- Area: 168
- Dimensions: 12 x 14
Heating
- Natural Gas, Forced Air, 2 Zoned Heat
Cooling
- Central Air, 2 Zoned AC
Features
- Center Hall, Dec Molding, Recessed Lighting
- Flooring: Porcelain, Granite, Wood
- Basement: Finished,Heated,Walk-Out Access
- Attic: Pull Down Stairs
Property
Parking
- Total spaces: 2
- Parking features: Paver Block, Concrete, Workshop in Garage
- Attached garage spaces: 2
Features
- Stories: 2
- Exterior features: Lighting
- Has private pool: Yes
- Pool features: Gunite, In Ground
- Fencing: Fenced Area
Lot
- Size: 0.36 Acres
- Dimensions: 100 x 158
Details
- Parcel number: 0900122000000007
- Zoning description: Residential, Single Family, Neighborhood
Construction
Type & style
- Home type: SingleFamily
- Architectural style: Colonial
- Property subtype: Single Family Residence
Materials
- Roof: Timberline
Condition
- New construction: No
- Year built: 1972
Utilities & green energy
- Sewer: Public Sewer
Community & neighborhood
Security
- Security features: Security System
Location
- Region: Brielle
- Subdivision: None
Price history
| Date | Event | Price |
|---|---|---|
| 5/3/2024 | Sold | $1,325,000-8.6% |
Source: | ||
| 3/18/2024 | Pending sale | $1,449,000 |
Source: | ||
| 2/19/2024 | Price change | $1,449,000-2% |
Source: | ||
| 1/16/2024 | Price change | $1,479,000-4.5% |
Source: | ||
| 11/16/2023 | Price change | $1,549,000-3.1% |
Source: | ||
Public tax history
| Year | Property taxes | Tax assessment |
|---|---|---|
| 2025 | $15,539 +2.6% | $1,252,100 +2.6% |
| 2024 | $15,138 +6.7% | $1,219,800 +10.5% |
| 2023 | $14,183 +16.8% | $1,103,700 +24.2% |
Find assessor info on the county website
Neighborhood: 08730
Nearby schools
GreatSchools rating
- 7/10Brielle Elementary SchoolGrades: PK-8Distance: 1 mi
Schools provided by the listing agent
- Elementary: Brielle
- Middle: Brielle
- High: Manasquan
Source: MoreMLS. This data may not be complete. We recommend contacting the local school district to confirm school assignments for this home.
Get a cash offer in 3 minutes
Find out how much your home could sell for in as little as 3 minutes with a no-obligation cash offer.
Estimated market value$1,626,800
Get a cash offer in 3 minutes
Find out how much your home could sell for in as little as 3 minutes with a no-obligation cash offer.
Estimated market value
$1,626,800
