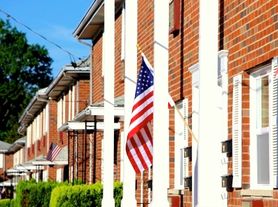This 2730 square foot single family home has 4 bedrooms and 3.0 bathrooms. This home is located at 644 Wyoming Ave, Maywood, NJ 07607.
House for rent
Accepts Zillow applications
$4,500/mo
644 Wyoming Ave, Maywood, NJ 07607
4beds
2,730sqft
Price may not include required fees and charges.
Single family residence
Available Mon Nov 24 2025
No pets
Wall unit
Hookups laundry
Detached parking
Baseboard
What's special
- 3 days |
- -- |
- -- |
Travel times
Facts & features
Interior
Bedrooms & bathrooms
- Bedrooms: 4
- Bathrooms: 3
- Full bathrooms: 3
Heating
- Baseboard
Cooling
- Wall Unit
Appliances
- Included: Dishwasher, Microwave, Oven, Refrigerator, WD Hookup
- Laundry: Hookups
Features
- WD Hookup
- Flooring: Carpet, Hardwood, Tile
Interior area
- Total interior livable area: 2,730 sqft
Property
Parking
- Parking features: Detached
- Details: Contact manager
Accessibility
- Accessibility features: Disabled access
Features
- Exterior features: Heating system: Baseboard
Details
- Parcel number: 3400043000000005
Construction
Type & style
- Home type: SingleFamily
- Property subtype: Single Family Residence
Community & HOA
Location
- Region: Maywood
Financial & listing details
- Lease term: 1 Year
Price history
| Date | Event | Price |
|---|---|---|
| 11/22/2025 | Price change | $4,500-7.2%$2/sqft |
Source: Zillow Rentals | ||
| 11/21/2025 | Sold | $715,000+10%$262/sqft |
Source: | ||
| 11/19/2025 | Listed for rent | $4,850$2/sqft |
Source: Zillow Rentals | ||
| 9/5/2025 | Pending sale | $649,999$238/sqft |
Source: | ||
| 8/22/2025 | Listed for sale | $649,999$238/sqft |
Source: | ||

