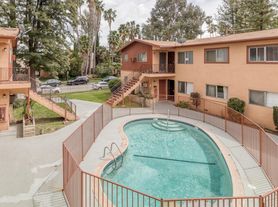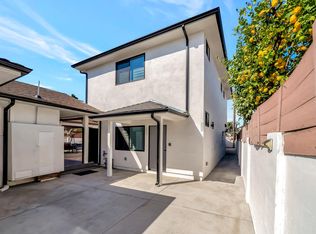Welcome to this spacious 4 bedroom, 3 bathroom home located at 6440 Jumilla Avenue. This well-maintained property offers a bright and open floor plan with comfortable living spaces throughout. The kitchen is equipped with ample cabinetry and counter space, perfect for meal preparation and entertaining. The primary suite includes an en-suite bath for added convenience, while additional bedrooms provide flexibility for home office or guest use.
Enjoy a private backyard featuring a relaxing hot tub and plenty of space for outdoor gatherings. Additional highlights include central air and heat, laundry area, and attached parking. Conveniently located near shopping, dining, parks, and major freeways, this home combines comfort and accessibility.
House for rent
$5,895/mo
6440 Jumilla Ave, Woodland Hills, CA 91367
4beds
1,817sqft
Price may not include required fees and charges.
Singlefamily
Available now
Cats, dogs OK
Air conditioner, central air
In unit laundry
-- Parking
Central, fireplace
What's special
- 26 days |
- -- |
- -- |
Travel times
Looking to buy when your lease ends?
Consider a first-time homebuyer savings account designed to grow your down payment with up to a 6% match & a competitive APY.
Facts & features
Interior
Bedrooms & bathrooms
- Bedrooms: 4
- Bathrooms: 3
- Full bathrooms: 3
Heating
- Central, Fireplace
Cooling
- Air Conditioner, Central Air
Appliances
- Included: Dryer, Washer
- Laundry: In Unit
Features
- All Bedrooms Down, View
- Has fireplace: Yes
- Furnished: Yes
Interior area
- Total interior livable area: 1,817 sqft
Property
Parking
- Details: Contact manager
Features
- Stories: 1
- Exterior features: Contact manager
- Has view: Yes
- View description: City View, Water View
Details
- Parcel number: 2134029007
Construction
Type & style
- Home type: SingleFamily
- Property subtype: SingleFamily
Condition
- Year built: 1954
Community & HOA
Location
- Region: Woodland Hills
Financial & listing details
- Lease term: 12 Months,6 Months
Price history
| Date | Event | Price |
|---|---|---|
| 11/1/2025 | Price change | $5,895-1.7%$3/sqft |
Source: CRMLS #SR25233842 | ||
| 10/7/2025 | Listed for rent | $5,999+26.3%$3/sqft |
Source: CRMLS #SR25233842 | ||
| 11/6/2024 | Listing removed | $4,750$3/sqft |
Source: Zillow Rentals | ||
| 9/26/2024 | Listed for rent | $4,750-5%$3/sqft |
Source: Zillow Rentals | ||
| 9/13/2024 | Listing removed | $4,999+5.2%$3/sqft |
Source: Zillow Rentals | ||

