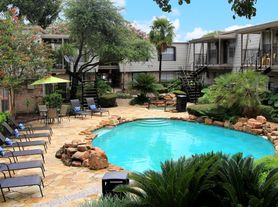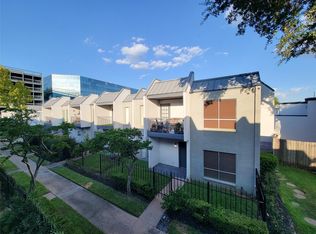Beautiful updated townhome in desirable Briarwest Townhomes. After a long day enjoy the peaceful courtyard with big mature trees just outside your front door. Nice big kitchen with all recent new SS appliances , granite tops opens to family area with double paned sliding glass doors that open to a huge private patio area. New designer Sputnik Chandeliers in kitchen & casual dining. Huge living with new wood laminate floors & dining area with new modern chandelier & peaceful views to the shady courtyard. Nice updated guest bath downstairs. Two large primary suites upstairs with gorgeous wood flooring and walk in closets. Both suites have fully updated bath rooms with Travertine countertops. One suite has a huge walk in shower and the other offers a tub & shower combo. Two private parking spaces one car garage & covered car port. Wood flooring throughout no carpet. Water & sewer included. Ready for immediate move-in.
Copyright notice - Data provided by HAR.com 2022 - All information provided should be independently verified.
Condo for rent
$1,880/mo
6440 Olympia Dr #86, Houston, TX 77057
2beds
1,512sqft
Price may not include required fees and charges.
Condo
Available now
-- Pets
Electric, ceiling fan
Electric dryer hookup laundry
2 Attached garage spaces parking
Natural gas
What's special
New modern chandelierHuge private patio areaRecent new ss appliancesGranite topsGorgeous wood flooringNew wood laminate floorsNice big kitchen
- 17 days |
- -- |
- -- |
Travel times
Looking to buy when your lease ends?
Consider a first-time homebuyer savings account designed to grow your down payment with up to a 6% match & a competitive APY.
Facts & features
Interior
Bedrooms & bathrooms
- Bedrooms: 2
- Bathrooms: 3
- Full bathrooms: 2
- 1/2 bathrooms: 1
Rooms
- Room types: Breakfast Nook, Family Room
Heating
- Natural Gas
Cooling
- Electric, Ceiling Fan
Appliances
- Included: Dishwasher, Disposal, Dryer, Microwave, Oven, Range, Refrigerator, Washer
- Laundry: Electric Dryer Hookup, In Unit, Washer Hookup
Features
- 2 Primary Bedrooms, All Bedrooms Up, Ceiling Fan(s), Crown Molding, En-Suite Bath, Walk-In Closet(s)
- Flooring: Tile, Wood
Interior area
- Total interior livable area: 1,512 sqft
Property
Parking
- Total spaces: 2
- Parking features: Assigned, Attached, Carport, Covered
- Has attached garage: Yes
- Has carport: Yes
- Details: Contact manager
Features
- Stories: 2
- Exterior features: 2 Primary Bedrooms, Additional Parking, All Bedrooms Up, Architecture Style: Traditional, Assigned, Attached Carport, Attached/Detached Garage, Clubhouse, Courtyard, Crown Molding, Electric Dryer Hookup, En-Suite Bath, Entry, Flooring: Wood, Formal Dining, Garage Door Opener, Greenbelt, Heating: Gas, Insulated Doors, Insulated/Low-E windows, Kitchen/Dining Combo, Living Area - 1st Floor, Lot Features: Greenbelt, Patio/Deck, Playground, Sewage included in rent, Unassigned, Utility Room, Walk-In Closet(s), Washer Hookup, Water included in rent, Window Coverings
Details
- Parcel number: 1058890000086
Construction
Type & style
- Home type: Condo
- Property subtype: Condo
Condition
- Year built: 1973
Utilities & green energy
- Utilities for property: Sewage, Water
Community & HOA
Community
- Features: Clubhouse, Playground
Location
- Region: Houston
Financial & listing details
- Lease term: Long Term,12 Months
Price history
| Date | Event | Price |
|---|---|---|
| 10/30/2025 | Price change | $1,880-2.6%$1/sqft |
Source: | ||
| 10/14/2025 | Listed for rent | $1,930+7.2%$1/sqft |
Source: | ||
| 2/5/2023 | Listing removed | -- |
Source: | ||
| 1/23/2023 | Price change | $1,800-5.3%$1/sqft |
Source: | ||
| 1/3/2023 | Price change | $1,900-2.6%$1/sqft |
Source: | ||
Neighborhood: Greater Uptown
There are 2 available units in this apartment building

