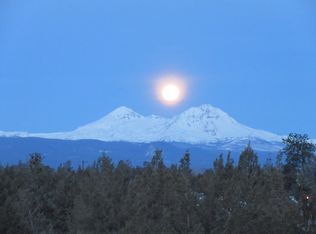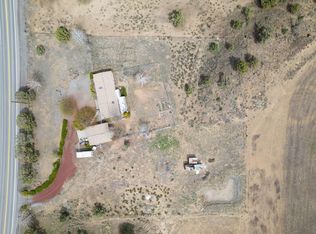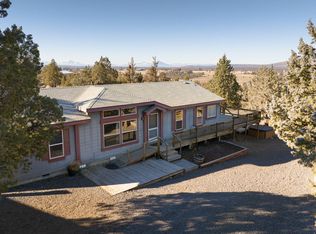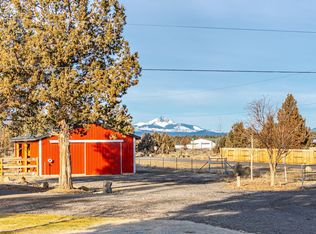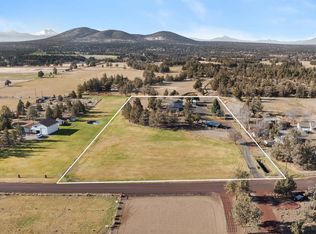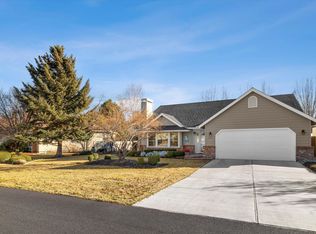Experience the tranquility of nearly 20 acres on Bend's North end. The topographical character of this property amplifies its privacy & mountain views. The existing manufactured home is strategically placed for its tranquil setting, views while retaining the option to construct a future home in an ideal area of the lot affording the next owner the ability to live/use the existing home while they build their dream. The gated, cinder driveway weaves between old lava flows to reveal a 1368sf heated workshop (200a service w/220v), dual bay doors (8x18 door & 12x12 door), 864sf second floor storage/possible studio & an adjacent RV parking pad. The residence is further up the drive perched atop a knoll and features an upgraded HVAC system, upgraded energy-star windows and meticulously cared for. Adjacent to the home is a detached two car garage that can readily be relocated to allow for more improvements in the future. The property was professionally cleared to improve defensible space
Pending
$799,000
64401 Deschutes Market Rd, Bend, OR 97701
3beds
2baths
1,296sqft
Est.:
Manufactured On Land, Manufactured Home
Built in 1989
19.4 Acres Lot
$753,800 Zestimate®
$617/sqft
$-- HOA
What's special
Privacy and mountain viewsUpgraded energy-star windowsUpgraded hvac systemDetached two car garageGated cinder driveway
- 163 days |
- 95 |
- 2 |
Zillow last checked: 8 hours ago
Listing updated: December 31, 2025 at 01:52pm
Listed by:
Duke Warner Realty 541-382-8262
Source: Oregon Datashare,MLS#: 220206352
Facts & features
Interior
Bedrooms & bathrooms
- Bedrooms: 3
- Bathrooms: 2
Heating
- Electric, Forced Air, Heat Pump, Propane, Wood
Cooling
- Central Air, Heat Pump
Appliances
- Included: Dishwasher, Dryer, Oven, Range, Range Hood, Refrigerator, Washer, Water Heater
Features
- Ceiling Fan(s), Kitchen Island, Linen Closet, Open Floorplan, Primary Downstairs, Shower/Tub Combo, Vaulted Ceiling(s)
- Flooring: Carpet, Vinyl
- Windows: Double Pane Windows, ENERGY STAR Qualified Windows, Vinyl Frames
- Basement: None
- Has fireplace: Yes
- Fireplace features: Wood Burning
- Common walls with other units/homes: No Common Walls
Interior area
- Total structure area: 1,296
- Total interior livable area: 1,296 sqft
Property
Parking
- Total spaces: 5
- Parking features: Driveway, Garage Door Opener, Gated, Gravel, RV Access/Parking, RV Garage, Shared Driveway, Storage
- Garage spaces: 5
- Has uncovered spaces: Yes
Features
- Levels: One
- Stories: 1
- Patio & porch: Covered Deck, Patio, Porch
- Has view: Yes
- View description: Mountain(s), Desert, Panoramic, Territorial
Lot
- Size: 19.4 Acres
- Features: Native Plants, Rock Outcropping
Details
- Additional structures: Workshop
- Parcel number: 268092
- Zoning description: EFU
- Special conditions: Standard
Construction
Type & style
- Home type: MobileManufactured
- Architectural style: Northwest
- Property subtype: Manufactured On Land, Manufactured Home
Materials
- Frame
- Foundation: Block, Pillar/Post/Pier
- Roof: Composition
Condition
- New construction: No
- Year built: 1989
Utilities & green energy
- Sewer: Capping Fill, Septic Tank, Standard Leach Field
- Water: Shared Well
Community & HOA
Community
- Security: Carbon Monoxide Detector(s), Smoke Detector(s)
HOA
- Has HOA: No
Location
- Region: Bend
Financial & listing details
- Price per square foot: $617/sqft
- Tax assessed value: $1,188,440
- Annual tax amount: $4,775
- Date on market: 7/23/2025
- Cumulative days on market: 164 days
- Listing terms: Cash,Conventional,USDA Loan,VA Loan
- Road surface type: Cinder, Gravel, Paved
- Body type: Double Wide
Estimated market value
$753,800
$716,000 - $791,000
$2,258/mo
Price history
Price history
| Date | Event | Price |
|---|---|---|
| 12/31/2025 | Pending sale | $799,000$617/sqft |
Source: | ||
| 8/22/2025 | Price change | $799,000-6%$617/sqft |
Source: | ||
| 7/23/2025 | Listed for sale | $850,000$656/sqft |
Source: | ||
Public tax history
Public tax history
| Year | Property taxes | Tax assessment |
|---|---|---|
| 2025 | $4,776 +4.6% | $304,450 +3% |
| 2024 | $4,567 +5.8% | $295,590 +6.1% |
| 2023 | $4,317 +5.4% | $278,640 |
Find assessor info on the county website
BuyAbility℠ payment
Est. payment
$4,467/mo
Principal & interest
$3807
Property taxes
$380
Home insurance
$280
Climate risks
Neighborhood: 97701
Nearby schools
GreatSchools rating
- 8/10Tumalo Community SchoolGrades: K-5Distance: 3.9 mi
- 5/10Obsidian Middle SchoolGrades: 6-8Distance: 9.3 mi
- 7/10Ridgeview High SchoolGrades: 9-12Distance: 6.9 mi
Schools provided by the listing agent
- Elementary: Tumalo Community School
- Middle: Obsidian Middle
- High: Ridgeview High
Source: Oregon Datashare. This data may not be complete. We recommend contacting the local school district to confirm school assignments for this home.
- Loading
