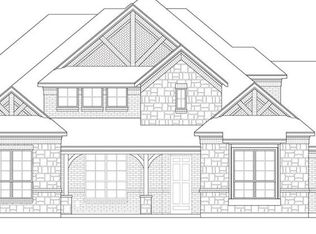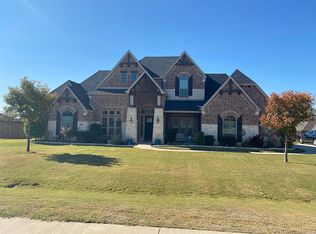Sold on 08/06/25
Price Unknown
6441 Jasper Cir, Midlothian, TX 76065
4beds
3,522sqft
Single Family Residence
Built in 2017
1.03 Acres Lot
$668,100 Zestimate®
$--/sqft
$3,908 Estimated rent
Home value
$668,100
$621,000 - $722,000
$3,908/mo
Zestimate® history
Loading...
Owner options
Explore your selling options
What's special
SELLER IS PAYING $20K TOWARD INTEREST RATE BUYDOWN OR CLOSING COST OF BUYER'S CHOOSING!! Nestled on a beautifully landscaped lot in a quiet cul-de-sac, this stunning John Houston home offers a rare combination of elegance, functionality, and comfort. Cathedral ceilings soar above the main living areas, enhancing the home’s sense of openness and refined architectural style. Real hardwood floors flow throughout the main living spaces, adding warmth and timeless beauty. All four bedrooms and a private office with custom built-ins are conveniently located on the main level, offering a practical and well-designed layout. The secluded primary suite overlooks the tranquil backyard and features a luxurious ensuite with a large soaking tub, locker-style shower, dual vanities, and generous space throughout. A thoughtfully designed laundry room connects directly to the primary suite and includes cabinetry and a folding counter for added convenience. Designed for both everyday living and entertaining, the home offers three spacious living areas: a family room centered around a stunning stone wood-burning fireplace with built-ins, and two bonus rooms, one downstairs, and one upstairs paired with a convenient half bath. Two Juliet balconies overlook the main space, adding custom charm and character. At the heart of the home is the gourmet kitchen, featuring a massive island, extensive cabinetry, abundant counter space, and elevated upper cabinets—perfect for hosting gatherings or preparing meals with ease. Step outside to a covered back patio and a lush, landscaped yard—your own private retreat for relaxation or entertaining under the stars. With a split-bedroom layout, elegant details, and a peaceful cul-de-sac location, this home blends luxury, comfort, and thoughtful design at every turn.
Zillow last checked: 8 hours ago
Listing updated: August 07, 2025 at 05:35pm
Listed by:
Mary Eubanks 0640273,
RE/MAX FRONTIER 469-846-0123
Bought with:
Danny Daouk
Powerstar Realty
Source: NTREIS,MLS#: 20890660
Facts & features
Interior
Bedrooms & bathrooms
- Bedrooms: 4
- Bathrooms: 4
- Full bathrooms: 3
- 1/2 bathrooms: 1
Primary bedroom
- Features: Ceiling Fan(s), Dual Sinks, Double Vanity, En Suite Bathroom, Garden Tub/Roman Tub, Sitting Area in Primary, Separate Shower, Walk-In Closet(s)
- Level: First
- Dimensions: 18 x 17
Bedroom
- Features: En Suite Bathroom
- Level: First
- Dimensions: 13 x 12
Bedroom
- Features: En Suite Bathroom
- Level: First
- Dimensions: 13 x 11
Bedroom
- Level: First
- Dimensions: 13 x 13
Dining room
- Level: First
- Dimensions: 15 x 13
Kitchen
- Features: Built-in Features, Granite Counters, Kitchen Island, Pantry, Walk-In Pantry
- Level: First
- Dimensions: 18 x 13
Living room
- Features: Built-in Features, Ceiling Fan(s), Fireplace
- Level: First
- Dimensions: 21 x 21
Heating
- Central, Electric
Cooling
- Central Air, Ceiling Fan(s), Electric
Appliances
- Included: Dishwasher, Electric Cooktop, Electric Oven, Electric Water Heater, Disposal, Microwave, Vented Exhaust Fan
- Laundry: Washer Hookup, Electric Dryer Hookup, Laundry in Utility Room
Features
- Chandelier, Cathedral Ceiling(s), Decorative/Designer Lighting Fixtures, Double Vanity, Eat-in Kitchen, Granite Counters, High Speed Internet, Kitchen Island, Open Floorplan, Pantry, Cable TV, Walk-In Closet(s)
- Flooring: Carpet, Ceramic Tile, Wood
- Windows: Window Coverings
- Has basement: No
- Number of fireplaces: 1
- Fireplace features: Living Room, Stone, Wood Burning
Interior area
- Total interior livable area: 3,522 sqft
Property
Parking
- Total spaces: 3
- Parking features: Concrete, Driveway, Garage, Garage Door Opener, Garage Faces Side
- Attached garage spaces: 3
- Has uncovered spaces: Yes
Features
- Levels: One and One Half
- Stories: 1
- Patio & porch: Covered
- Exterior features: Rain Gutters
- Pool features: None
- Fencing: Privacy,Wood
Lot
- Size: 1.03 Acres
- Features: Back Yard, Cul-De-Sac, Interior Lot, Lawn, Landscaped, Subdivision, Sprinkler System
Details
- Parcel number: 261455
Construction
Type & style
- Home type: SingleFamily
- Architectural style: Traditional,Detached
- Property subtype: Single Family Residence
Materials
- Brick, Rock, Stone
- Foundation: Slab
- Roof: Composition
Condition
- Year built: 2017
Utilities & green energy
- Sewer: Aerobic Septic
- Water: Community/Coop
- Utilities for property: Septic Available, Water Available, Cable Available
Community & neighborhood
Security
- Security features: Security System Owned, Security System, Smoke Detector(s)
Location
- Region: Midlothian
- Subdivision: Mcalpin Manor Ph 1
HOA & financial
HOA
- Has HOA: Yes
- HOA fee: $400 annually
- Services included: Association Management, Maintenance Grounds
- Association name: Goddard Management
- Association phone: 972-920-5474
Other
Other facts
- Listing terms: Cash,Conventional,FHA,VA Loan
Price history
| Date | Event | Price |
|---|---|---|
| 8/6/2025 | Sold | -- |
Source: NTREIS #20890660 | ||
| 7/17/2025 | Pending sale | $695,000$197/sqft |
Source: NTREIS #20890660 | ||
| 7/10/2025 | Contingent | $695,000$197/sqft |
Source: NTREIS #20890660 | ||
| 6/23/2025 | Price change | $695,000-0.7%$197/sqft |
Source: NTREIS #20890660 | ||
| 6/5/2025 | Price change | $699,9900%$199/sqft |
Source: NTREIS #20890660 | ||
Public tax history
| Year | Property taxes | Tax assessment |
|---|---|---|
| 2025 | -- | $708,799 +10% |
| 2024 | $10,195 +8.6% | $644,363 +10% |
| 2023 | $9,392 -10.7% | $585,785 +10% |
Find assessor info on the county website
Neighborhood: Mcalpin Manor
Nearby schools
GreatSchools rating
- 8/10Larue Miller Elementary SchoolGrades: PK-5Distance: 2.9 mi
- 7/10Earl & Marthalu Dieterich MiddleGrades: 6-8Distance: 2.8 mi
- 6/10Midlothian High SchoolGrades: 9-12Distance: 4.7 mi
Schools provided by the listing agent
- Elementary: Larue Miller
- Middle: Dieterich
- High: Midlothian
- District: Midlothian ISD
Source: NTREIS. This data may not be complete. We recommend contacting the local school district to confirm school assignments for this home.
Get a cash offer in 3 minutes
Find out how much your home could sell for in as little as 3 minutes with a no-obligation cash offer.
Estimated market value
$668,100
Get a cash offer in 3 minutes
Find out how much your home could sell for in as little as 3 minutes with a no-obligation cash offer.
Estimated market value
$668,100

