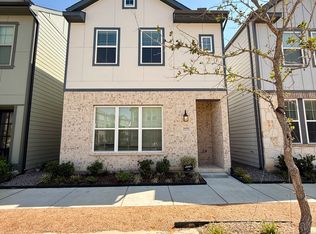Immaculate End-Unit Two-Story Townhome Available for Immediate Move-In!
Located in the desirable Iron Horse subdivision, ideally situated near Highway 183 and I-35, this home offers easy access to Downtown Fort Worth, Dallas, and is just 20-25 minutes from DFW Airport. Commuters will appreciate the proximity to the Iron Horse train station (0.3 miles), offering convenient service to Fort Worth and Grapevine.
This beautifully maintained end-unit townhome offers an open-concept floor plan with 3 bedrooms and 2.5 bathrooms, spacious living room open to kitchen and dining area downstairs and game room upstairs. Two car garage!
The kitchen includes a refrigerator, and the washer and dryer in the laundry room are included with the lease. The primary suite features a vaulted ceiling and a generously sized walk-in closet. Upstairs, a spacious game room provides the perfect space for entertaining, relaxing, or setting up a home office. All bedrooms are upstairs. A convenient powder room is located on the first floor.
Key Details:
Monthly rent: $2,600
Rent: 12 - 24 months
Security deposit: $2,600
Minimum credit score: 650+ (with no prior evictions)
Monthly income: At least 3x the rent ($7,800+)
Pets considered on a case-by-case basis with landlord approval
Landlord covers HOA fees, pest control, and HVAC air filter replacement every 6 months
Tenants are responsible for all other utilities
Don't miss this fantastic rental opportunity schedule your tour today!
Preferred 12-24 months lease depends on the credit history and income
Townhouse for rent
Accepts Zillow applications
$2,600/mo
6441 Northern Dancer Dr, North Richland Hills, TX 76180
3beds
1,970sqft
Price may not include required fees and charges.
Townhouse
Available now
Cats, small dogs OK
Central air
In unit laundry
Attached garage parking
-- Heating
What's special
End-unit townhomeOpen-concept floor planVaulted ceilingGame roomSpacious game roomWalk-in closetConvenient powder room
- 38 days
- on Zillow |
- -- |
- -- |
Travel times
Facts & features
Interior
Bedrooms & bathrooms
- Bedrooms: 3
- Bathrooms: 3
- Full bathrooms: 3
Cooling
- Central Air
Appliances
- Included: Dishwasher, Dryer, Microwave, Oven, Refrigerator, Washer
- Laundry: In Unit
Features
- Walk In Closet
- Flooring: Carpet, Hardwood, Tile
Interior area
- Total interior livable area: 1,970 sqft
Property
Parking
- Parking features: Attached, Garage
- Has attached garage: Yes
- Details: Contact manager
Features
- Exterior features: Walk In Closet
Details
- Parcel number: 42384743
Construction
Type & style
- Home type: Townhouse
- Property subtype: Townhouse
Building
Management
- Pets allowed: Yes
Community & HOA
Location
- Region: North Richland Hills
Financial & listing details
- Lease term: 1 Year
Price history
| Date | Event | Price |
|---|---|---|
| 8/15/2025 | Price change | $2,600-3.7%$1/sqft |
Source: Zillow Rentals | ||
| 8/3/2025 | Price change | $2,700-3.6%$1/sqft |
Source: Zillow Rentals | ||
| 7/19/2025 | Listed for rent | $2,800$1/sqft |
Source: Zillow Rentals | ||
| 9/21/2021 | Sold | -- |
Source: NTREIS #14482842 | ||
| 9/19/2021 | Contingent | $300,990$153/sqft |
Source: NTREIS #14482842 | ||
![[object Object]](https://photos.zillowstatic.com/fp/0bd287c11995c93067b3a151ea9df6c0-p_i.jpg)
