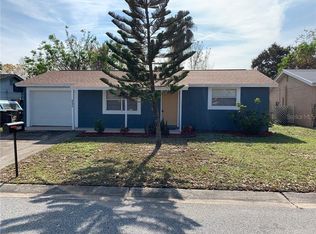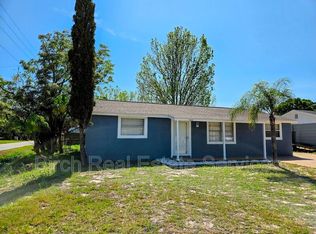The Lifestyle You Deserve. This 3 bedroom, 2 bathroom home in New Port Richey, FL is professionally managed by Sylvan Homes, one of the nation's leading single-family rental companies. Sylvan Homes, as an Equal Housing Lessor, adheres to the Fair Housing Act, with due consideration to applicable local, state, and federal laws. Sylvan Homes welcomes Housing Choice Voucher holders. We are committed to providing quality housing options for all qualified residents. Lease terms and conditions are applicable, and submitting an application does not guarantee a lease. Verified details of listed features can be confirmed with a leasing representative. It is important to exercise caution and avoid potential rental scams. Sylvan Homes does not engage in advertising through platforms such as Craigslist, Facebook, or other classified services. This property allows self guided viewing without an appointment. Contact for details.
This property is off market, which means it's not currently listed for sale or rent on Zillow. This may be different from what's available on other websites or public sources.

