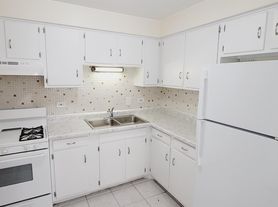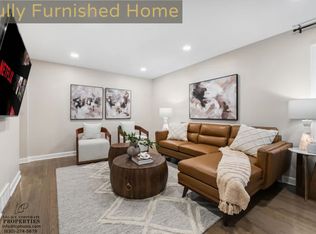Spacious 4-Bedroom Home with Finished Basement and Private Backyard
Welcome to this well-maintained two-story home featuring a versatile finished basement, modern upgrades, and plenty of space for comfortable living.
Property Highlights:
Finished Basement: Includes 1 bedroom, a full bathroom with marble flooring, and a kitchenette ideal for guests or in-law accommodations.
Main Level: Living room, dining room, family room, and a kitchen equipped with brand-new stainless steel appliances.
Upper Level: 3 bedrooms and 1 full bathroom with a bathtub.
Additional Features: 1.5-car garage, private fenced backyard, and a patio perfect for outdoor relaxation or entertaining.
Rental Details:
Move-in Fee: $950
Application Fee: $30 (cash, in person)
Contact us today for more information or to schedule a private showing.
No utilities are included
Small dog or cat is ok
Absolutely no smoking allowed
Townhouse for rent
$2,600/mo
6442 S Lockwood Ave, Chicago, IL 60638
4beds
1,400sqft
Price may not include required fees and charges.
Townhouse
Available now
Cats, small dogs OK
Central air
In unit laundry
Detached parking
Forced air
What's special
Modern upgradesFinished basementPrivate fenced backyardFamily roomDining room
- 33 days
- on Zillow |
- -- |
- -- |
Travel times
Facts & features
Interior
Bedrooms & bathrooms
- Bedrooms: 4
- Bathrooms: 2
- Full bathrooms: 2
Heating
- Forced Air
Cooling
- Central Air
Appliances
- Included: Dryer, Oven, Refrigerator, Washer
- Laundry: In Unit
Features
- Flooring: Hardwood, Tile
Interior area
- Total interior livable area: 1,400 sqft
Property
Parking
- Parking features: Detached, Off Street
- Details: Contact manager
Features
- Exterior features: Heating system: Forced Air, No Utilities included in rent
Details
- Parcel number: 1921117046
Construction
Type & style
- Home type: Townhouse
- Property subtype: Townhouse
Building
Management
- Pets allowed: Yes
Community & HOA
Location
- Region: Chicago
Financial & listing details
- Lease term: 1 Year
Price history
| Date | Event | Price |
|---|---|---|
| 8/31/2025 | Listed for rent | $2,600$2/sqft |
Source: Zillow Rentals | ||
| 8/18/2025 | Sold | $260,000-1.9%$186/sqft |
Source: | ||
| 7/31/2025 | Contingent | $265,000$189/sqft |
Source: | ||
| 7/25/2025 | Listed for sale | $265,000$189/sqft |
Source: | ||

