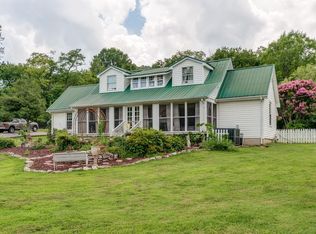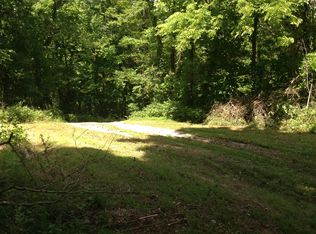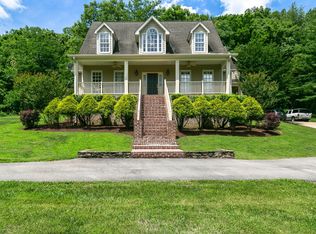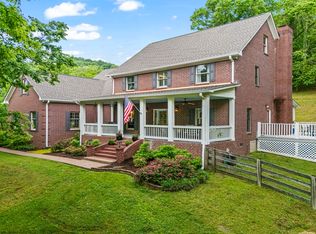Closed
$1,240,000
6443 Arno Rd, College Grove, TN 37046
3beds
3,794sqft
Single Family Residence, Residential
Built in 2003
5.07 Acres Lot
$1,249,500 Zestimate®
$327/sqft
$5,858 Estimated rent
Home value
$1,249,500
$1.19M - $1.31M
$5,858/mo
Zestimate® history
Loading...
Owner options
Explore your selling options
What's special
A rare gem in Williamson County—5 stunning acres of privacy and tranquility! This beautiful all-brick home with a brand new roof and new fresh interior paint throughout offers the perfect blend of comfort and charm, with refinished hardwood floors, two cozy living areas featuring wood-burning fireplaces, and an abundance of natural light from oversized windows that showcase breathtaking views. The main kitchen boasts granite countertops, a spacious island, a stylish tiled backsplash, and stainless steel appliances. The primary suite is upstairs, while three additional bedrooms are conveniently located on the main level. Downstairs, a fully equipped in-law suite with its own kitchen provides endless possibilities—ideal for multigenerational living, a private guest retreat, a teen hangout, or even rental income. The downstairs also has brand new carpet installed. Step outside to enjoy the peaceful beauty of nature from your oversized covered back patio. Mature trees surround the property for ultimate privacy, and a fresh water spring adds to the natural charm. The home also includes a two-car garage with access from both levels. Finding 5 acres in Williamson County is rare — this is your chance to own a slice of country paradise while still being just minutes from Page Middle & High School, I-840, and Arrington Vineyards. Don’t let this one slip away!
Zillow last checked: 8 hours ago
Listing updated: May 28, 2025 at 02:08pm
Listing Provided by:
Mike Estes 615-584-7303,
Redfin
Bought with:
Matt Bogosian, 342115
Real Broker
Source: RealTracs MLS as distributed by MLS GRID,MLS#: 2801674
Facts & features
Interior
Bedrooms & bathrooms
- Bedrooms: 3
- Bathrooms: 4
- Full bathrooms: 3
- 1/2 bathrooms: 1
- Main level bedrooms: 2
Bedroom 1
- Features: Suite
- Level: Suite
- Area: 224 Square Feet
- Dimensions: 16x14
Bedroom 2
- Features: Extra Large Closet
- Level: Extra Large Closet
- Area: 280 Square Feet
- Dimensions: 20x14
Bedroom 3
- Features: Extra Large Closet
- Level: Extra Large Closet
- Area: 140 Square Feet
- Dimensions: 14x10
Den
- Features: Separate
- Level: Separate
- Area: 440 Square Feet
- Dimensions: 22x20
Dining room
- Features: Combination
- Level: Combination
- Area: 208 Square Feet
- Dimensions: 16x13
Kitchen
- Features: Pantry
- Level: Pantry
- Area: 208 Square Feet
- Dimensions: 16x13
Living room
- Area: 588 Square Feet
- Dimensions: 28x21
Heating
- Central
Cooling
- Central Air
Appliances
- Included: Dishwasher, Microwave, Refrigerator, Electric Oven, Electric Range
Features
- Ceiling Fan(s), Entrance Foyer, Extra Closets, In-Law Floorplan, Pantry, Storage, Walk-In Closet(s), Primary Bedroom Main Floor
- Flooring: Carpet, Wood, Marble, Tile
- Basement: Finished
- Number of fireplaces: 2
- Fireplace features: Den, Living Room, Wood Burning
Interior area
- Total structure area: 3,794
- Total interior livable area: 3,794 sqft
- Finished area above ground: 1,897
- Finished area below ground: 1,897
Property
Parking
- Total spaces: 2
- Parking features: Garage Door Opener, Garage Faces Side, Driveway
- Garage spaces: 2
- Has uncovered spaces: Yes
Features
- Levels: Two
- Stories: 2
- Patio & porch: Patio, Covered, Porch
- Exterior features: Gas Grill
Lot
- Size: 5.07 Acres
- Features: Sloped
Details
- Parcel number: 094135 01806 00021135
- Special conditions: Standard
Construction
Type & style
- Home type: SingleFamily
- Architectural style: Traditional
- Property subtype: Single Family Residence, Residential
Materials
- Brick
- Roof: Asphalt
Condition
- New construction: No
- Year built: 2003
Utilities & green energy
- Sewer: Septic Tank
- Water: Public
- Utilities for property: Water Available
Community & neighborhood
Security
- Security features: Security System, Smoke Detector(s)
Location
- Region: College Grove
- Subdivision: Moon Tom Prop
Price history
| Date | Event | Price |
|---|---|---|
| 5/28/2025 | Sold | $1,240,000-0.8%$327/sqft |
Source: | ||
| 4/5/2025 | Pending sale | $1,250,000$329/sqft |
Source: | ||
| 3/11/2025 | Listed for sale | $1,250,000$329/sqft |
Source: | ||
| 8/13/2024 | Listing removed | $1,250,000$329/sqft |
Source: | ||
| 7/24/2024 | Listed for sale | $1,250,000+129.4%$329/sqft |
Source: | ||
Public tax history
| Year | Property taxes | Tax assessment |
|---|---|---|
| 2024 | $2,878 | $153,075 |
| 2023 | $2,878 | $153,075 |
| 2022 | $2,878 | $153,075 |
Find assessor info on the county website
Neighborhood: 37046
Nearby schools
GreatSchools rating
- 8/10College Grove Elementary SchoolGrades: PK-5Distance: 4.6 mi
- 7/10Fred J Page Middle SchoolGrades: 6-8Distance: 1.5 mi
- 9/10Fred J Page High SchoolGrades: 9-12Distance: 1.3 mi
Schools provided by the listing agent
- Elementary: College Grove Elementary
- Middle: Fred J Page Middle School
- High: Fred J Page High School
Source: RealTracs MLS as distributed by MLS GRID. This data may not be complete. We recommend contacting the local school district to confirm school assignments for this home.
Get a cash offer in 3 minutes
Find out how much your home could sell for in as little as 3 minutes with a no-obligation cash offer.
Estimated market value$1,249,500
Get a cash offer in 3 minutes
Find out how much your home could sell for in as little as 3 minutes with a no-obligation cash offer.
Estimated market value
$1,249,500



